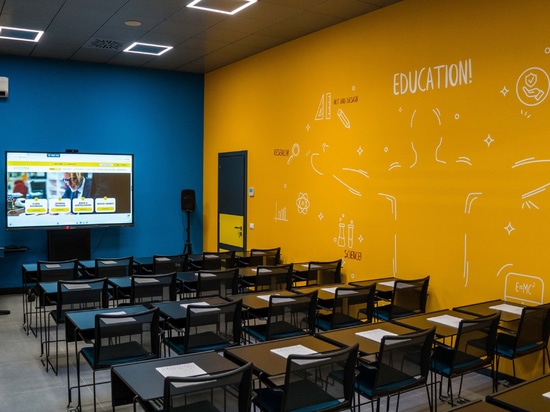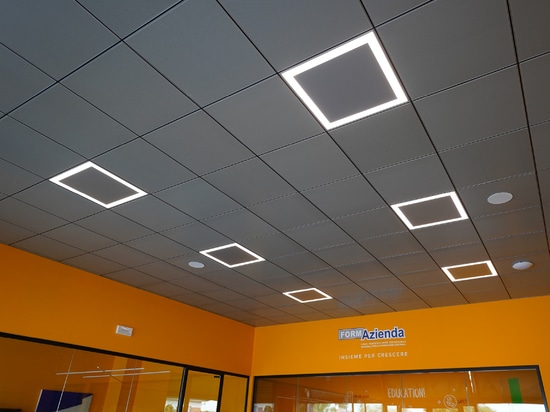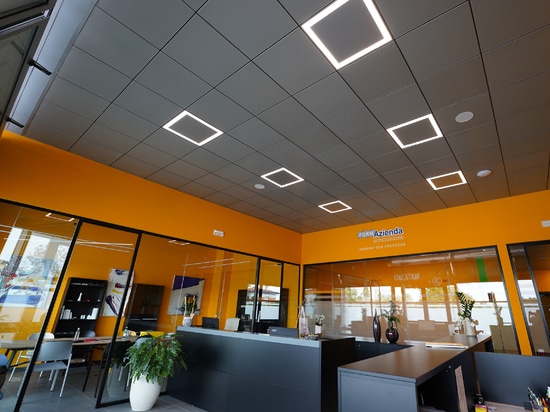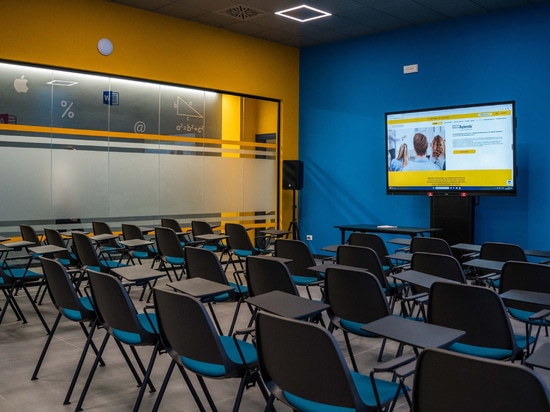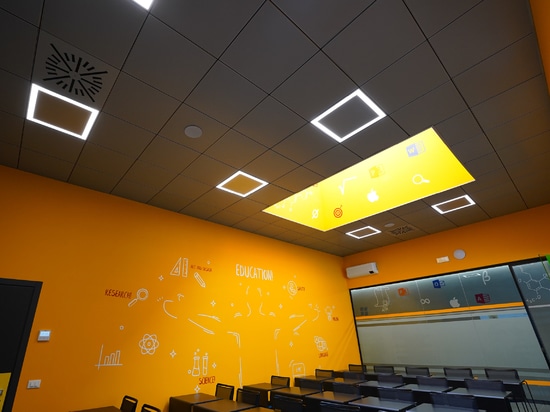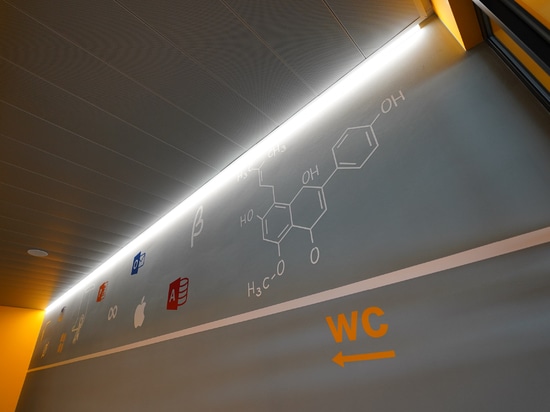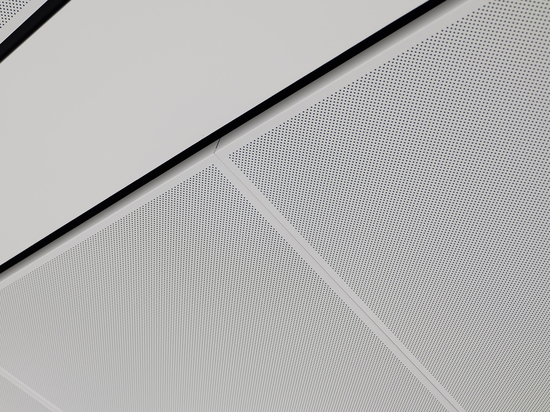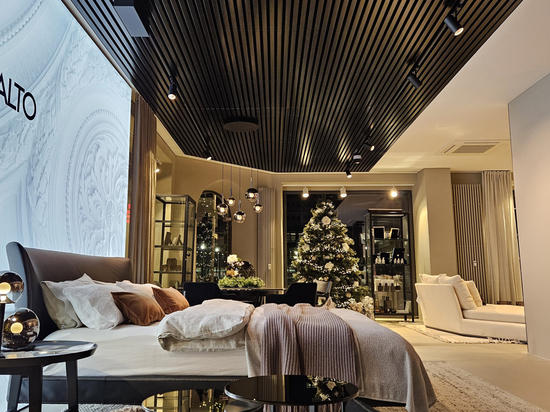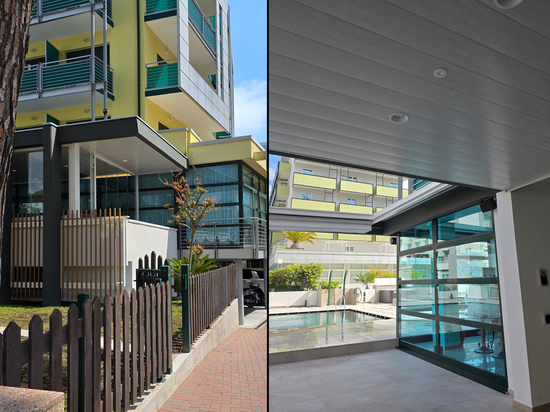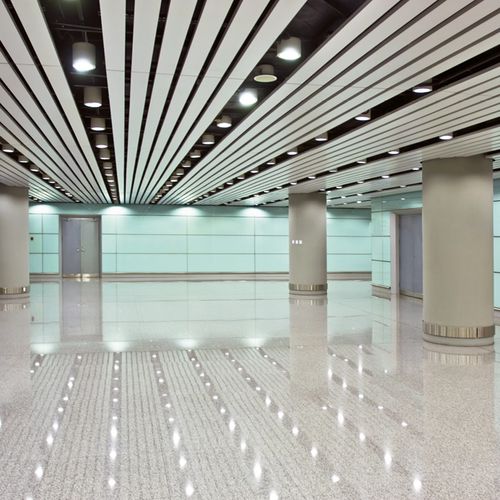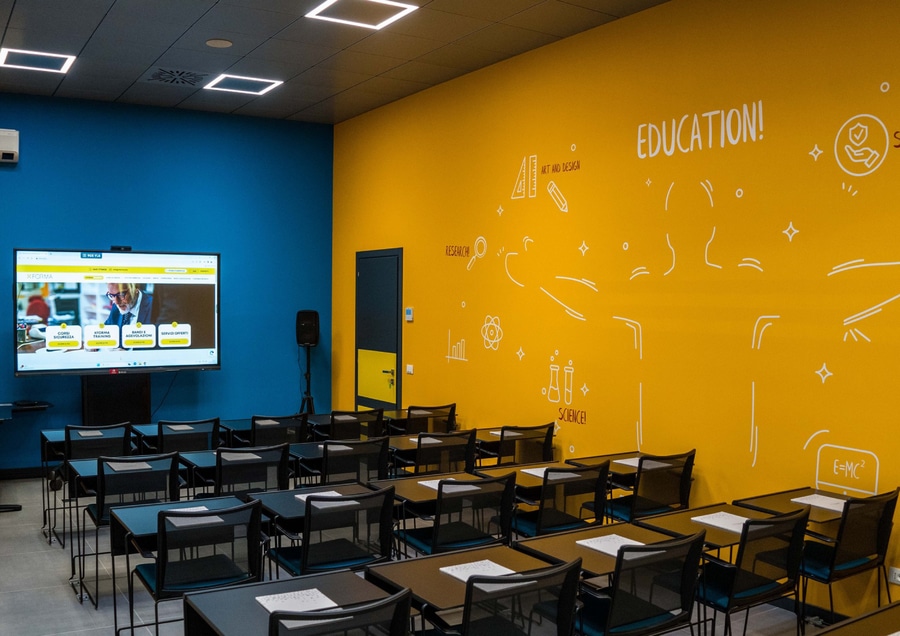
#Industry News
STUDIO XFORMA SRL – CONCORDIA SAGITTARIA (VE) – ITALY
[…] “XFORMA’s activities are aimed at apprentices, workers, employees, managers, executives and co-workers with the purpose of promoting their employment, personal fulfilment and supporting active participation of the population.” […]
Studio XFORMA is a reference point for companies that see training as an opportunity for business growth and mastery of an increasingly dynamic and competitive economic system. With a team of experienced professionals, Studio XFORMA offers customised training programmes that cater to the specific needs and goals of each company.
As an institute dedicated to learning, the building was fitted out internally with metalceiling systems with the aim of creating a bright and inviting atmosphere for students and trainers alike. Grey/silver colour was used for the ceilings and floors, combined with yellow, blue or grey walls. The use of grey/silver for the ceilings and floors creates a sleek and modern aesthetic, while yellow, blue, or grey walls add pops of colour and visual interest. This combination of colours not only enhances the overall design of the space but also promotes a sense of quietness and focus, allowing students and trainers to fully engage in their learning activities. In addition, the use of metalceiling systems combined with acoustic fabric reduces noise and improves the acoustics of the classrooms, contributing to a quieter and calmer learning environment.
Classrooms were fitted with 15 Linear Design panels laid on a visible T15 structure. These panels are right-angled, have a 9-mm drop and have a surface with diagonal perforations (22% perforated surface). This design choice not only adds a modern aesthetic to classrooms, but also serves a functional purpose. The diagonal perforations on the surface of the panels, in addition with black thermo-coupled acoustic fabric, help to enhance sound absorption, reducing reverberation in the space. This creates a more comfortable and conducive learning environment, allowing students to better focus on their studies. The coplanarity of the panels creates a continuous effect, interspersed with the 15 Easy Line T-structure in a silver finish. The peculiarity of this structure is the intersection, which features a high-quality crossing, giving the ceiling itself a unique and original design. To better illuminate the space, ‘Four Side’ integrated lighting systems, designed by Atena Lux to perfectly match 15 Linear Design panels, were used and installed. These lighting systems provide a uniform and efficient distribution of light, enhancing the overall aesthetic appeal of the space.
SR panel Series, a side-by-side self-supporting solution perfect for installations up to a maximum length of 3.5 m, was chosen for long corridors. This series is characterised by its versatility, with the panels playing a leading role in corridors and hallways, but also in smaller rooms. To give the whole structure greater stability, SR300 series has special head ribs to reinforce stave heads. In training rooms, it is important to have excellent acoustics to increase comfort and keep concentration levels high. For this reason, staves and panels have been fitted with black thermo-coupled acoustic fabric (viledon) to improve acoustics and speech intelligibility within the room. This material helps to reduce echo and unwanted noise, creating a more comfortable and focused environment during training activities.
