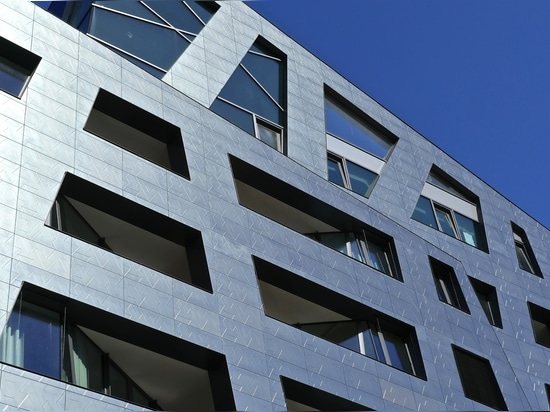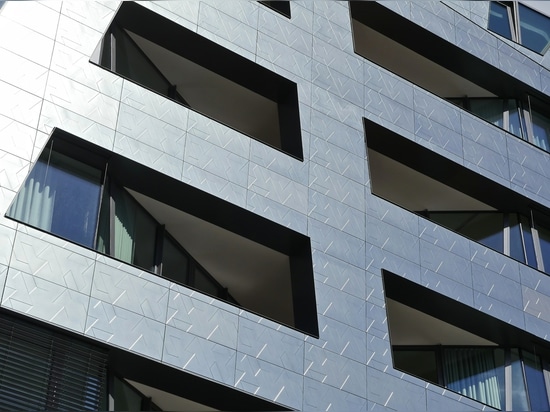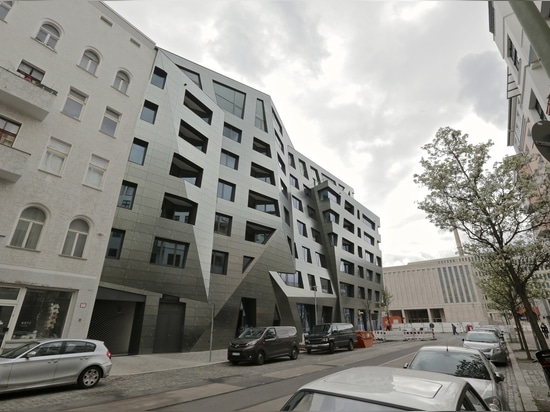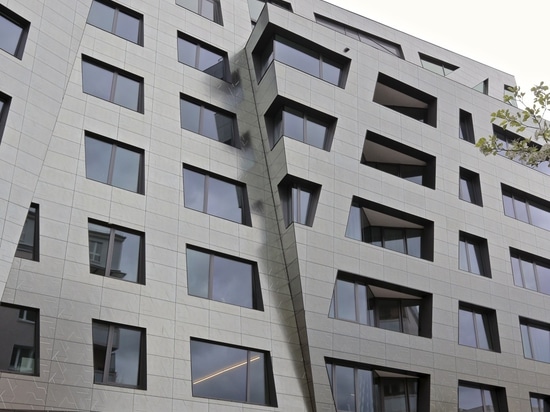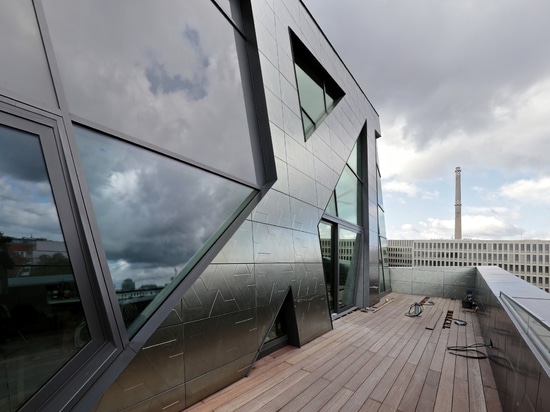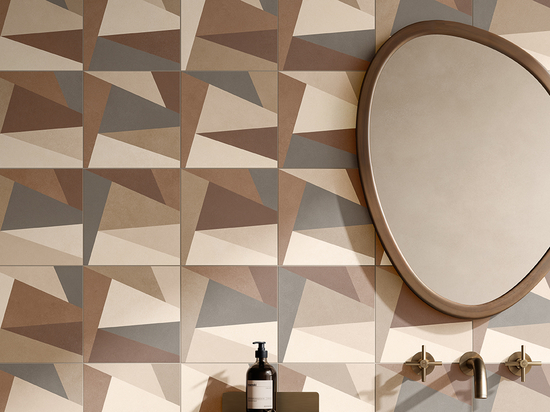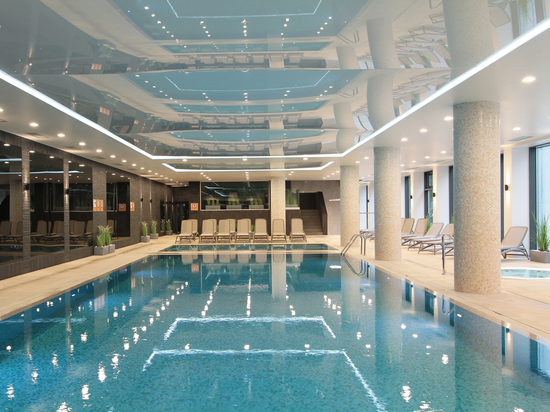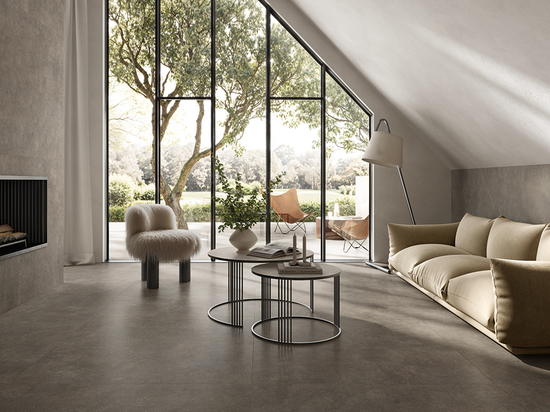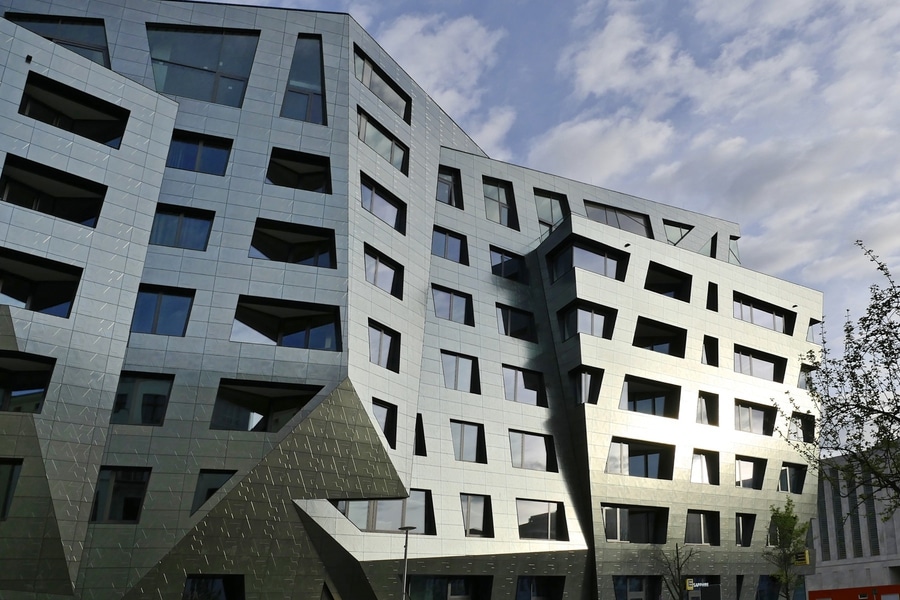
#Product Trends
Berlin's Sapphire
In the heart of the German city, a spectacular Daniel Libeskind architectural project has become one of the newest focal points of the urban landscape.
Sapphire is a multi-storey building characterised by a particularly complex shape which seems to deft the entire Cartesian coordinate system and the laws of gravity themselves, in true Libeskind fashion.
Like a sapphire, the building is a sturdy, multi-sided thing, gleaming as it emerges from the cityscape. The colour of the ceramic covering even evokes the azure blue that corundum gives the precious stone itself.
Yet the building is not just the product of Libeskind’s brilliant creative mind, but of precise, rational design objectives too. It is this combination that allows Libeskind to take a limited plot and create a complex capable of accommodating over 70 residential units, all of which are packed with originality and high-quality design. This is achieved via the use of unusual visible beams, the introduction of asymmetrical elements, the lack of any sharp corners, the height of the ceilings, the inclusion of inward-facing galleries and the incorporation of many loggias, terraces and balconies. Last but certainly not least, Libeskind uses natural light as a versatile design element, incorporating large corner windows and slanting walls to capture it and bring it indoors, thus creating an airy, spacious feel. Sapphire incorporates a series of additional facilities, including an underground car park for 32 vehicles and special bike storage, a series of shops on the ground floor, an elegant foyer with ceilings of over seven metres in height and a concierge service, a communal internal courtyard with seating and lighting designed by Studio Libeskind and a fully equipped gym.
The apartments themselves range in size and are located between the first and fifth floors, while there are also six loft apartments in the upper floors ranging from between 90 and 273 m2. Finally, the rooftop offers panoramic views of the city, with communal areas, gardens and space for play.
All of the communal and private spaces bear the unmistakeable hand of Studio Libeskind and were designed not only to accommodate services but also to ensure maximum comfort, energy efficiency and soundproofing while eliminating architectural barriers. Materials and finishes were chosen with meticulous care: from the bespoke kitchens – either integrated or freestanding – to the bathrooms with their personalised lighting design and porcelain stoneware tiling by Libeskind for Casalgrande Padana (the same used for the building’s spectacular covering), the underfloor heating, integrated summer air-conditioning system, top-quality solid-wood parquet flooring and even the plastered walls and exposed cement ceilings, which add yet more character to the spaces.
Having said all that, the most striking element of all is Sapphire’s iconic covering. The complex shaping of the building is entirely covered with a ventilated façade clad with Fractile Bios Self-Cleaning ceramic tiles featuring a three-dimensional pattern. The tiles were designed by Libeskind and produced exclusively by Casalgrande
Padana. The covering is as spectacular as it was demanding from a logistical point of view (of which you can read more over the coming pages), and is perhaps the one element which makes Sapphire such a unique work – a triumph of design and construction that encapsulates form, function, technological innovation and utter quality.
