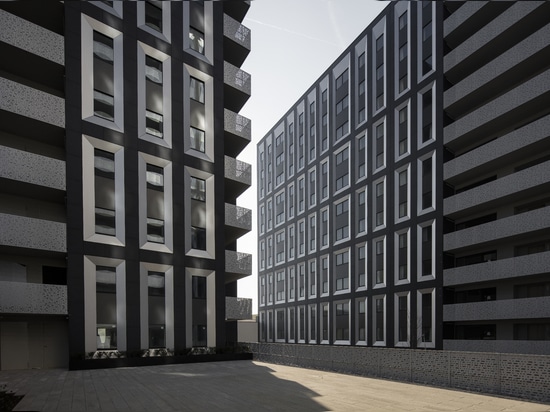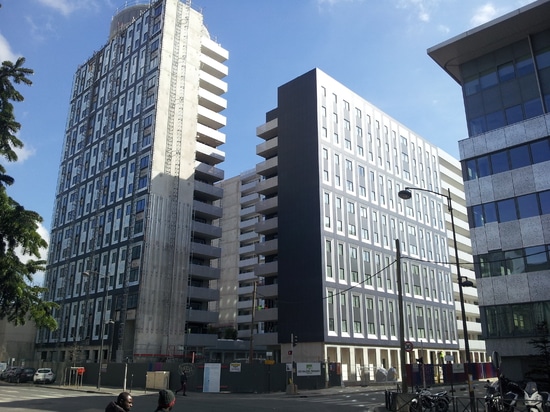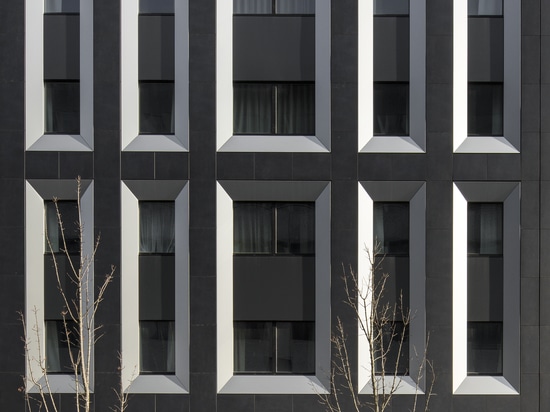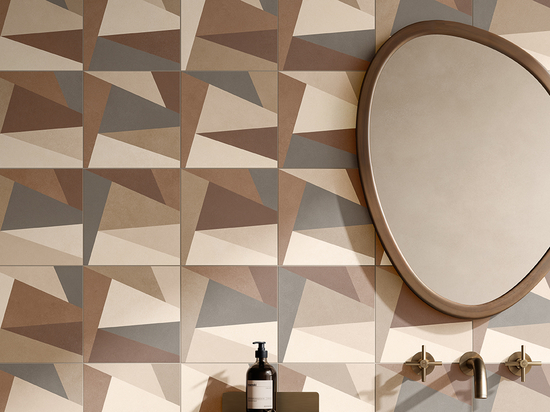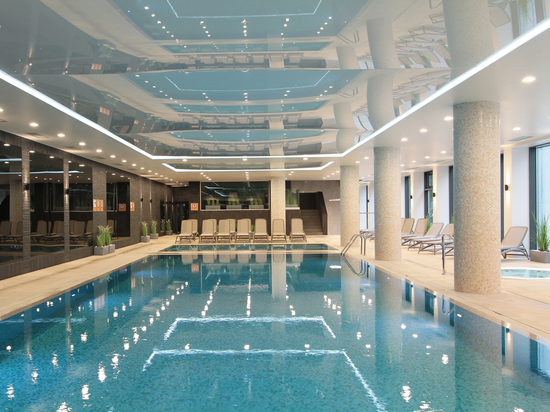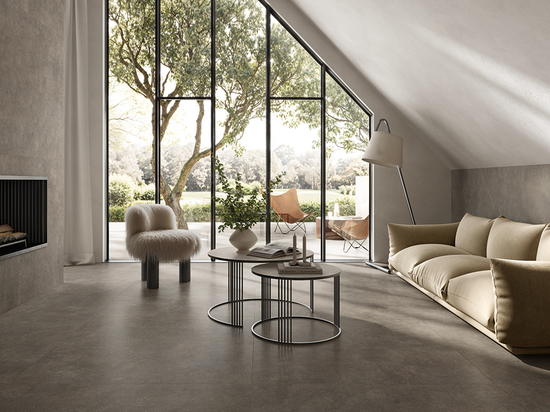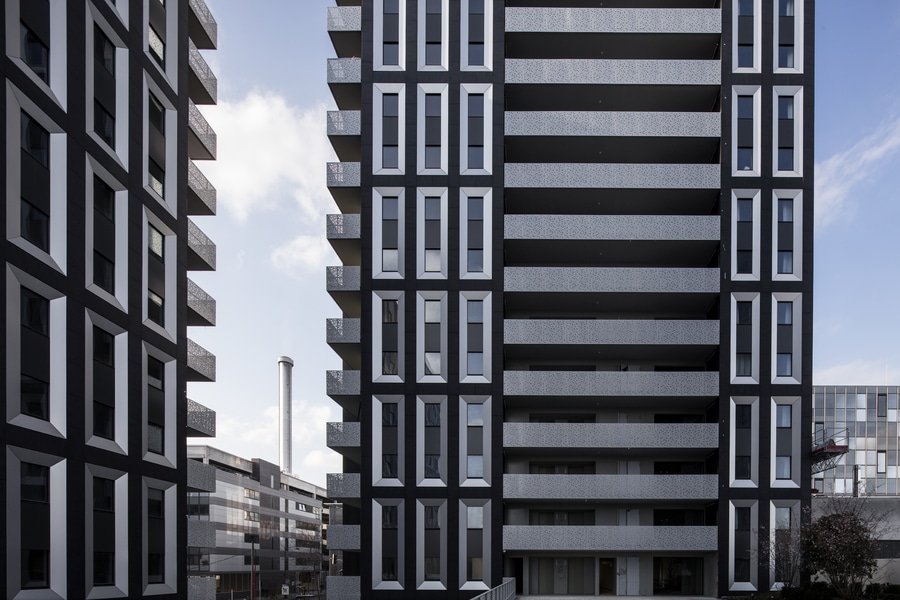
#Industry News
Flatmates: a contemporary example of co-housing
In Ivry-sur-Seine, in the 13th arrondissement in Paris, is the Flatmates complex, designed by Wilmotte & Associés and composed of three towers fully covered in Beton Dark porcelain stoneware tiles by Casalgrande Padana. The complex forms an innovativ
Flatmates is a residential project located in Station F, the world’s biggest start-up incubator, the brainchild of entrepreneur Xavier Niel, which was also designed by Wilmotte & Associés Architects. Situated in the former Hall Freyssinet, a railway depot originally built in 1920, Station F has a surface area of 34,000 square metres, and is home to 1,000 digital start-ups with over 3,000 workers, forming an environment that has no equal worldwide and gives France a pivotal competitive role in the digital economy.
Built on a surface area of 3,500 metres of land, on the corner between rue Victor Hugo and rue Jean- Jacques Rousseau and composed of three towers with 12 – 18 floors, making up a total surface of 12,000 square metres and comprising shared accommodation, a hotel and a student residence, Flatmates is an innovative project in terms of urban construction. Designed to blend smoothly with the high density of tall buildings nearby, this co-housing project engages with the surrounding environment thanks to the visual openings and external extensions of balconies and walkways aimed at facilitating and encouraging daily encounters and exchanges.
Compared with traditional co-housing formulas, the hallmark of the Flatmates project lies in its flexibility, in terms both of the different types of accommodation and of the time for which they are occupied, with lease contracts varying from just a few weeks or months to several years. The six hundred occupants are thus spread over one hundred apartments composed of a sitting room/kitchen/dining area; located around this shared area are the bedrooms, with bathrooms that may be shared or private, depending on the specific needs of the occupant. The services available to the community of users include a spa, gym, events hall, restaurant with cafeteria, laundry facilities, underground parking and rooftop sky room.
The façades
7,000 square metres of outer walls are covered with Beton Dark porcelain stoneware tiles, with a ventilated façade system used to fix the large 60x120 cm, 14 mm thick modules to dedicated horizontal guides. This protects the building from inclement weather, eliminates thermal bridges and allows for significant energy savings, as well as enhancing the appearance of the façade and preserving its aesthetic and technical characteristics.
The striking contrast between the dark colour of the covering and the metal parapets of the balconies and the large cornices in aluminium brings pace and definition to the modular, rigorous composition of the volumes that make up the façade.
Thanks to Bios Self-Cleaning® technology, Casalgrande Padana porcelain stoneware tiles used for covering the façades of the three towers combine the attractive appearance and impressive performance of porcelain stoneware with self-cleaning properties and the ability to reduce nitrous oxides, among the main pollutants or urban areas.
The self-cleaning properties allow for a drastic reduction in the amount of surface cleaning and maintenance necessary, leading to significant savings in economic terms and simultaneously preserving the quality and appearances of buildings, while the ability to reduce nitrous oxides makes an important contribution to improving the environmental quality of urban settlements. 150 square metres of façade coverings with Bios Self-Cleaning® technology has the ability to purify the air as much as a wooded area the size of a football pitch, eliminating the equivalent of the nitrous oxide (NOx) gases emitted by 11 cars during an entire day.
The co-housing trend originated in Denmark at the beginning of the 1970s and appeared soon afterwards in Holland, Sweden, France, the USA, Australia and Japan, and more recently also in Italy. It has become very much a social phenomenon that has shaped a number of interesting architectural solutions. In this new contemporary living context, and thanks to the original new approach to combining private, public and collective spaces, the Flatmates project is acquiring renown as a pioneering building designed to encourage new forms of integration and social life in living environments.
