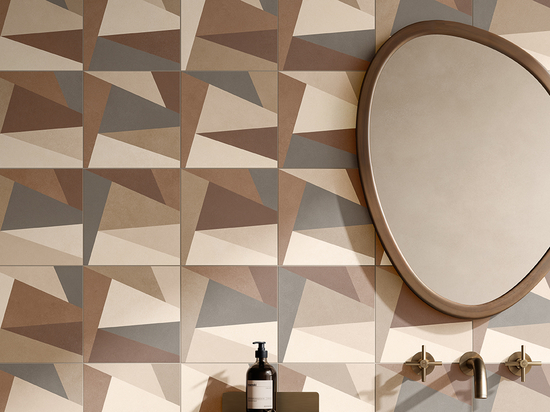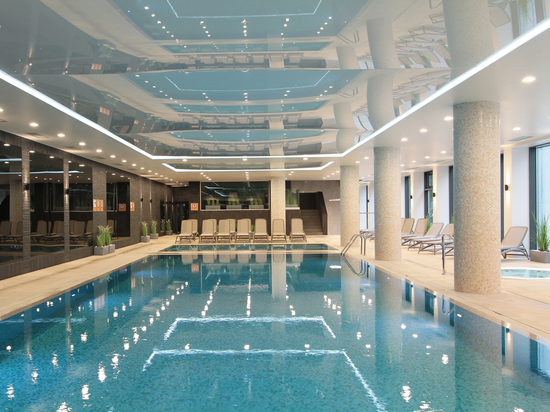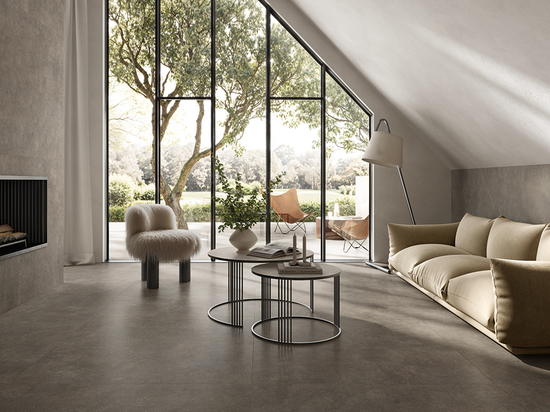
#Inspiration
Corvino and Multari - Madonna delle Grazie Parish Complex, Dresano - Lodi (Italy)
Sacred and religious buildings, places of worship, prayer and meditation: magnificent constructions that have survived through the centuries so we might admire them in all their splendour.
Imposing, mysterious architectural creations that speak to us through the language of symbols, numbers and metaphors that permeates religious architecture and geometries. These sacred buildings have been a frequent subject of in-depth study.
This secret relationship between numbers, and the harmony governing the creation of shapes is expressed in all its virtuoso splendour through the use of Euclidean shapes. Circles, triangles and squares, golden ratios, proportions in perfect harmony shape exquisite architectural creations in which the present engages continually with both past and future.
Sacred architecture is perhaps one of the most complex forms of art, requiring an ability to engage with the purity of those profoundly symbolic forms and volumes and the repetitive patterns they form. These are shapes able to commune with the very essence of humankind.
A silent language, a symbolic reading representative of the universal harmony expressed through the volumetric definition of space and the composition of the shapes. In the design project for the Madonna delle Grazie Parish Complex of the Diocese of Lodi in Dresano, entrusted to the architects Vincenzo Corvino and Giovanni Multari, the central feature of the entire construction is the perfection of the geometric shapes, an unchanging aspect that conceals complex meanings.
The architectural design of the parish complex derives from a composition of two basic geometric shapes. The circle - the purest of elements, symbolises the spirit and the immortal nature of the soul, on which this example of sacral architecture is built, while the rectangle of the base symbolises definition, delineation and the joining of the four compass points, featuring a central cloister around which the other parish buildings are arranged. The base of the religious construction, covering the entire lot from east to west, is formed by a single level, featuring a woven structure in reinforced concrete that allows the necessary amount of light to filter through to the spaces inside.
The church is composed of two concentric cylinders: an inner, lower element where mass is held, with the pews converging towards the chancel, and a taller, outer element that allows natural light into the church and forms an ambulatory that runs right around the place of worship and forms the perimeter that closes off the construction. This latter space hosts the chancel, the tabernacle, the baptismal font and the confessional. The position of the chancel, at the end of the sequence formed by the parvis-door-chamber-apse, adds another fundamental symbolic element to the central focus of the circular ground plan: the axial symmetry of the space, culminating in the large statue of the Crucifixion, sculpted by Nino Longobardi.
The rigorous, sacred nature of the place is also expressed in the choice of the flooring: the 60x120 cm and 30x60 cm porcelain stoneware tiles from the Marte collection, in the colour Thassos and with a natural finish.
Photos: Studio F64/Paolo Cappelli, Maurizio Criscuolo










