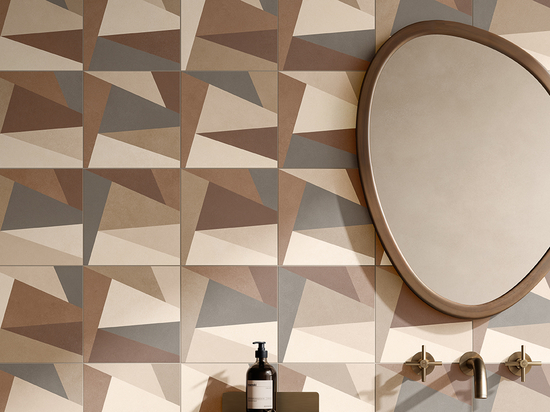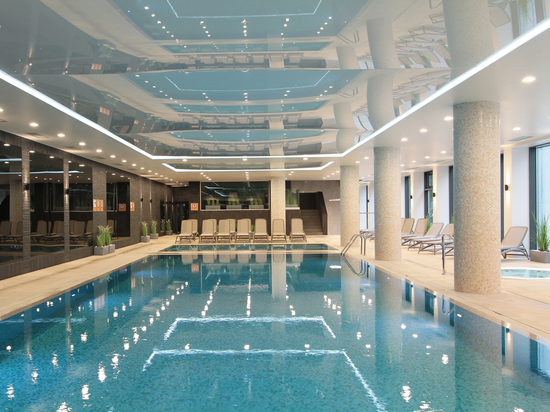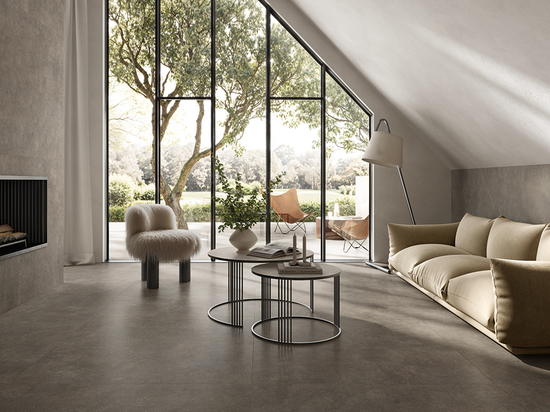
#Inspiration
Studio TAMassociati - New Resurrezione di Nostro Signore Parish Complex, Varignano
Sacred and religious buildings, places of worship, prayer and meditation: magnificent constructions that have survived through the centuries so we might admire them in all their splendour.
Imposing, mysterious architectural creations that speak to us through the language of symbols, numbers and metaphors that permeates religious architecture and geometries. These sacred buildings have been a frequent subject of in-depth study.
This secret relationship between numbers, and the harmony governing the creation of shapes is expressed in all its virtuoso splendour through the use of Euclidean shapes. Circles, triangles and squares, golden ratios, proportions in perfect harmony shape exquisite architectural creations in which the present engages continually with both past and future.
Sacred architecture is perhaps one of the most complex forms of art, requiring an ability to engage with the purity of those profoundly symbolic forms and volumes and the repetitive patterns they form. These are shapes able to commune with the very essence of humankind.
The complex was built to replace a previous construction that was no longer adequate for the necessary parish activities and religious services. In 2019, TAMassociati - Simone Sfriso completed the sacral architecture project in the Varignano district in Viareggio. The main purpose of the renovation work was to bring a more contemporary approach to the values transmitted by the gospel message, as well as focusing closely on environmental and social sustainability.
This building was designed with the community in mind, so the construction project sought to preserve its memories, focusing on a simple approach to religious services and spiritual guidance, as well as the complex task of blending the sacred architecture smoothly with both the urban setting and the surrounding landscape. The project was designed to signal renewal, embodying the idea of opening up and facilitating participation for local citizens, by improving resources and making the parish more liveable. It marks the start of a process of existential regeneration that seeks to partner faith with a commitment to the community.
The new parish complex is built on an area of 4,123 square metres, with a usable surface of 1,700 square metres. It contains spaces for both worship and social activities. In addition to the church itself, with a capacity of 400 worshippers, the complex comprises the presbytery and rooms where catechism is taught, as well as green areas, study and play areas and community facilities at the disposal of local associations.
The last of the issues the project focused on is sustainability. The construction boasts impressive performance with regard to both energy saving and easy maintenance. The building is made from X-lam wood panels equipped with technology powered by a 27 Kw photovoltaic field, hidden from sight on the roof. This system enables primary air exchange and treatment, as well as the dynamic control of both temperature and humidity levels, thus guaranteeing optimal environmental comfort in the church and helping to preserve the building envelope over the years.
This eco-sustainable approach and the focus on a simple, no-frills style prompted the designers to opt for the use of porcelain stoneware floor tiles from the Pietre di Sardegna collection, in the colours Caprera (90x90 cm size in the 20 mm thickness, and 30x60 cm and 60x120 cm sizes), Cala Luna (60x120 cm) and Punta Molara (30x60 cm), adding up to a total of 1,725 square metres.
Photos: Andrea Avezzù










