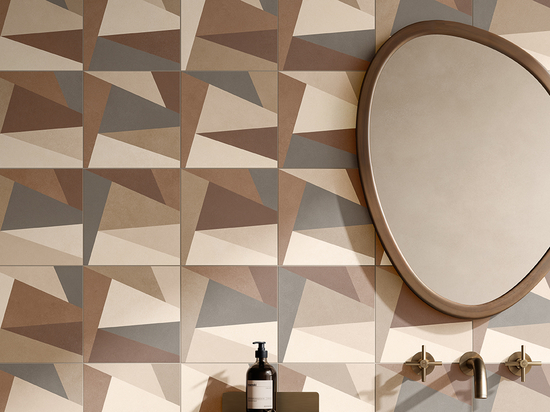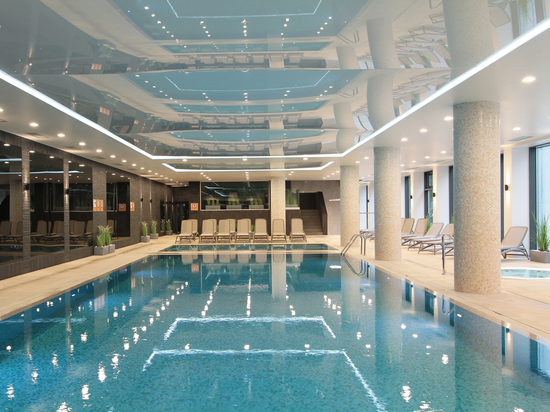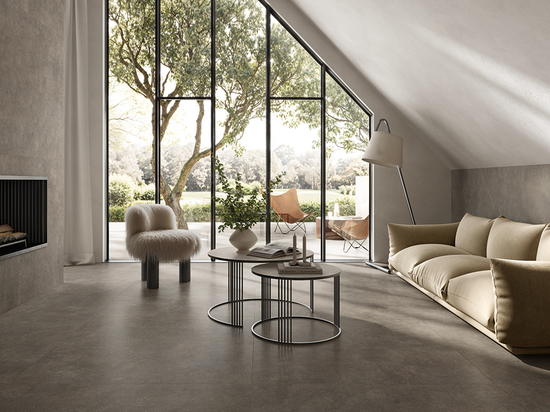
#Inspiration
Façade cladding on two residential buildings in Naples
Façade cladding on two residential buildings in Portici, in the province of Naples, with the porcelain stoneware tiles in the Unicolore collection.
The work carried out by the architects Giancarlo Scognamiglio and Elvira Romano, in an outlying area of the municipality of Portici (Naples), covers an area of around 49,000 square metres, and involved a series of actions for the architectural and functional redevelopment of the area. For the façade cladding, the porcelain stoneware tiles in the Unicolore collection were used, in the colours Blu Forte, Blu and Grigio Perla, in the 30x30 cm size and with a natural finish. The tiles were laid in a staggered, vertical pattern, mixing the different shades.
From an urban planning perspective, the entire area appeared as a mass of constructions in which standards regarding the ratio of residential to public buildings had been completely ignored. The original core of the quarter is a group of six buildings comprising 156 homes, and a further two buildings containing 48 homes. The existing residential buildings run from east to west, forming modular blocks surrounded by a system of perpendicular roads sharing the same characteristics in terms of section, layout and the façades looking onto them.
The aim of the design project was to improve the liveability of the common and private areas between the existing buildings, enhance the green spaces and enrich the areas for socialisation and small-scale production, such as the urban vegetable gardens of the apartment blocks. An open square links the street with the group of buildings, while the urban park is a boost for health that makes up for the complete absence of green spaces in the entire area.
The work involved the construction of two public housing buildings, comprising 22 homes on three floors. On the first floor is a larger home, two standard-size homes and a communal area, while the upper floors feature four standard-size apartments per level. Since it was necessary for the buildings to match the existing constructions, the rectangular layout was kept identical. The main façades were arranged along the line of the surrounding buildings, and are all similar, with only the central pattern differing from one to the next. The entrance on the main façade is set in from the front, and the façade is glazed on all three floors. At the side of the entrance, the elevation develops with colourful walls interrupted by the apartments’ terraces or Juliet balconies. The opposite elevation emphasises the central position of the interior staircase, with three vertical openings repeated on the three floors.
The materials chosen for the renovation were all selected with a view to improving the well-being of the apartments’ occupants. These cutting-edge materials place the buildings in a high class. To improve thermal and acoustic insulation, panels were installed in a material able to significantly reduce the dispersion of heat towards the exterior during winter and the overheating of the interiors during the summer months.









