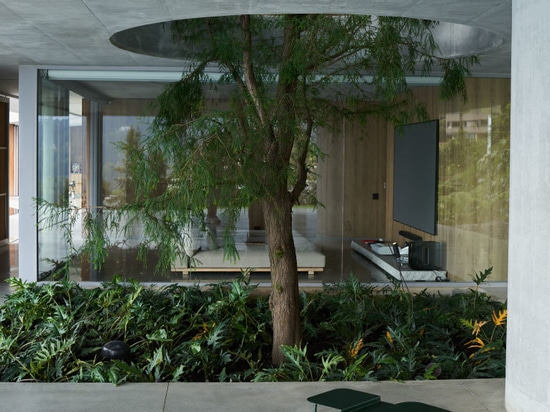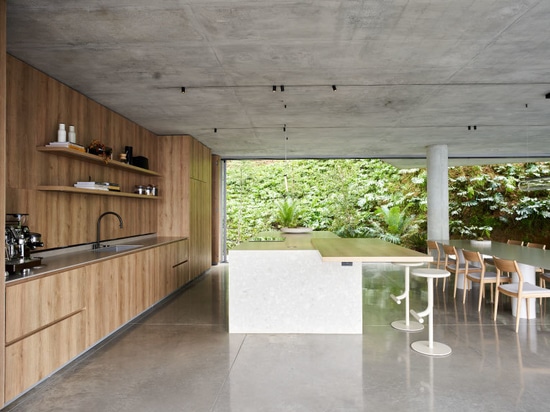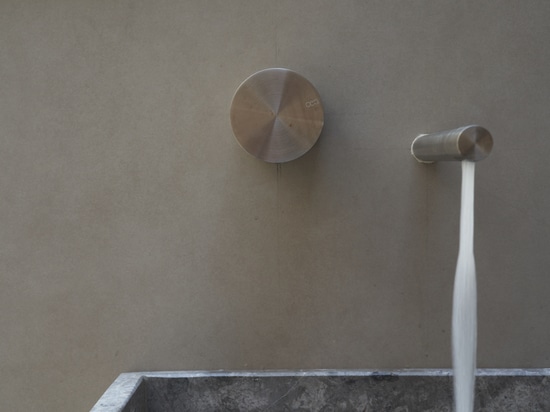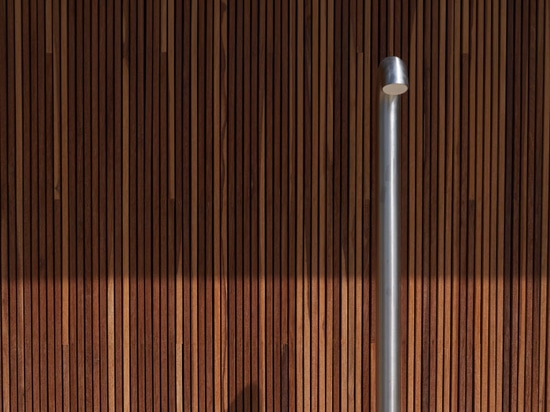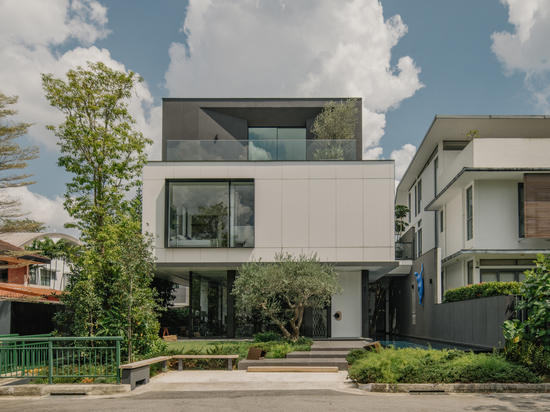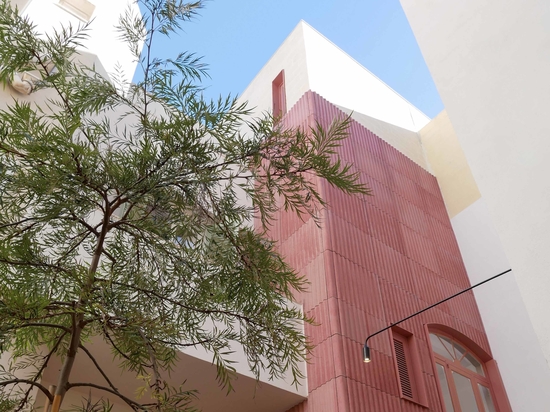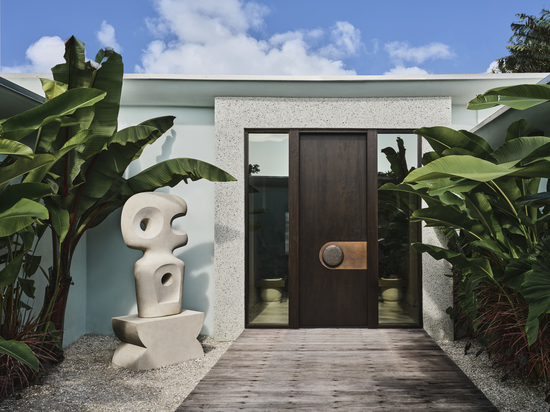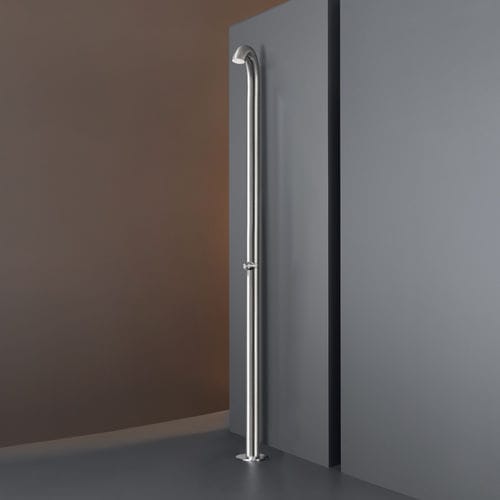
#Industry News
CASA JL
Unlimited spaces that embrace nature
Casa JL was designed to reflect an austere minimalism that embraces the nature in which it is immersed. It is a spectacular residence designed by 5 Sólidos, of over a thousand square meters overlooking the city of Medellin in Colombia.
Distributed on two floors, the dynamic volume of the residence has a core of raw concrete mitigated by the skillful use of materials such as wood and glass. On the ground floor, the common areas include a large living room, a dining room with kitchen and a living room with separate TV room. The open-plan common area is designed to be transitional, allowing for communication between the different social spaces while maintaining a sense of intimacy.
In the bathroom areas, CEA taps from the GIOTTO and OPUS collections in satin finish stainless steel are used. Here too the combination of steel, stone and wood, tactile materiality and warmth dictates the style, which is based on severe elegance and a palette of neutral colours.
The large windows and the greenery that extends into the living space reiterate the total appearance of the architectural structure in its natural habitat. The outdoor terrace, which is located next to the dining and barbecue area, was designed on the ground level as a continuation of the internal areas. Here the swimming pool, which extends throughout the entire length of the building, becomes a natural mirror that changes with each passing of the day. The outdoor shower in satin stainless-steel stands between the thousand lines of the teak cladding walls.
Architecture – 5 Sólidos
Photos – Nick Wiesner

