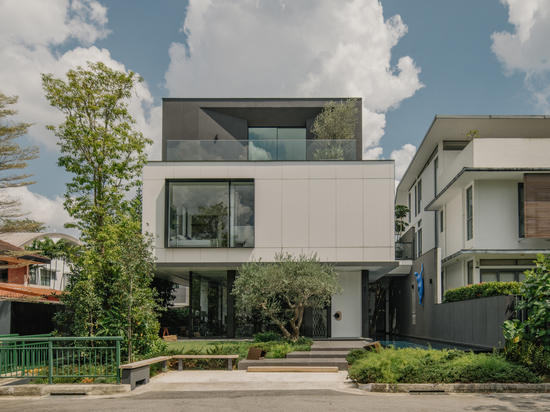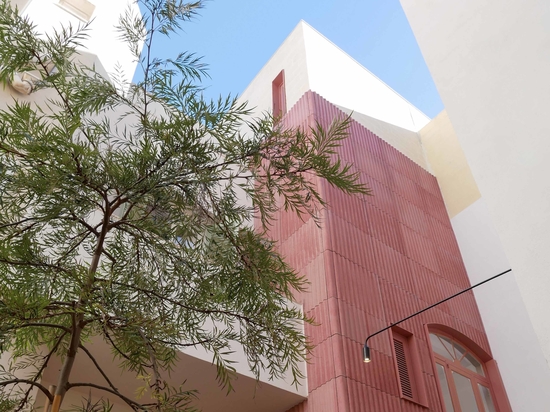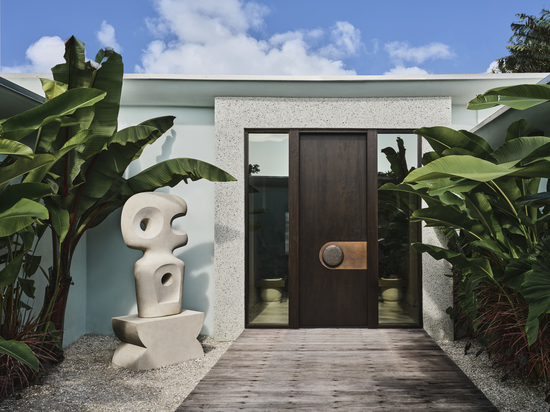
#Inspiration
FLUID HOME
Spaces without borders
The project overseen by Alessandro Isola Studio consists of an architectural expansion and revitalization of all the internal and external spaces of a single-family house in the Friuli Venezia Giulia countryside. Large sliding glass walls offer a view of the infinity pool and the Pietra Orsera Marble walkway, seemingly floating in the middle of the artificial lake, dominated by a Japanese conifer.
The 700 m2 structure is distributed over three levels. On the ground floor, the open space overlooks the garden with swimming pool, while taking space indoor are the living room and kitchen, which not only become a place where one eats, but also a place to work, socialize and study. The protagonist of this space is the large 3-meter oak table that extends the kitchen worktop made of brushed brown porphyry to take on the function of a "home hearth".
Upstairs, retractable sliding walls allow the bedroom and bathroom spaces to communicate and control the desired level of privacy.
For the bathroom areas of the residence the choice is the CEA stainless steel taps for the ZIQQ and MILO360 collections in continuous dialogue with natural materials such as wood, porphyry, travertine and Pietra Orsera marbles. A journey through different materials and textures combined to enhance their characteristic beauty.
Two other bedrooms are located on the top floor where a large volume in bronze-effect aluminum placed in the centre of the room acts as a decorative casing and encloses a shower, sink, toilet and Turkish bath.
Architecture – Alessandro Isola Studio
Photos – Thomas Pagani


















