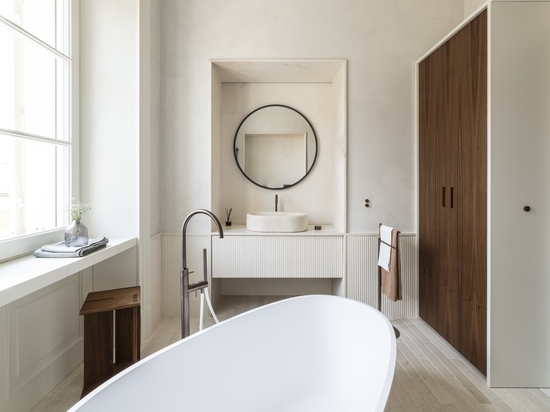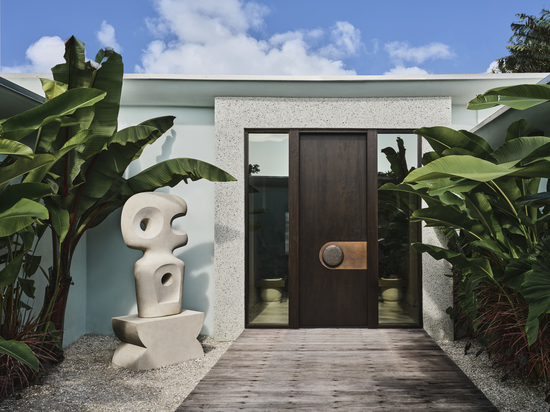
#Industry News
GOLF HOUSE
Elegance and essentiality
In order to preserve the view of the majestic 4-hectare park surrounding the building, Golf House was built as a family home nestled into the land on a slope.
To enhance the landscape background and the small lake view, the entrances have been positioned at the back of the building. The large internal swimming pool on the other hand was built at the same level as the external pond with a view to topographic continuity.
Durable and timeless materials coexist within the living space, such as concrete, stone, metal and wood. The wooden floor creates a gradual transition with the outside. The internal walls are deliberately left raw in a way that the concrete highlights texture and materials, from the velvet to the leather of the armchairs upholstery from the veined marble to the wenge wood grain of the furniture.
Like a theatrical backdrop, the kitchen extends along the length of the room where the taps from the OPUS collection, designed by the architect Erpicum himself, are set against an elegant quartzite top.
The OPUS collection was also selected for the bathroom areas, an expression of timeless, iconic shapes, born with the idea of tracing the essential concepts of architectural design.
Project: AABE - Atelier d’Architecture Bruno Erpicum
Photo Credit: Jan Verlinde











