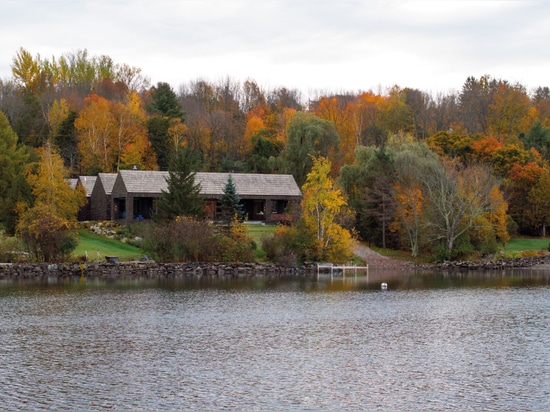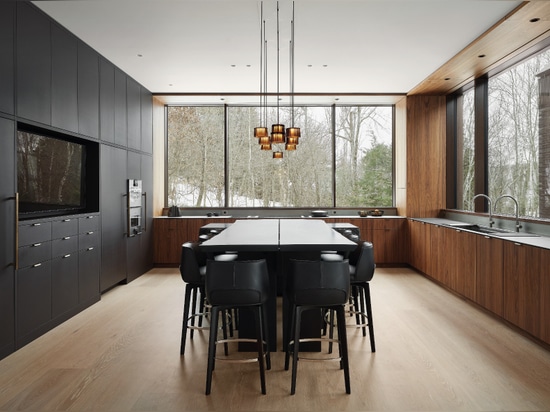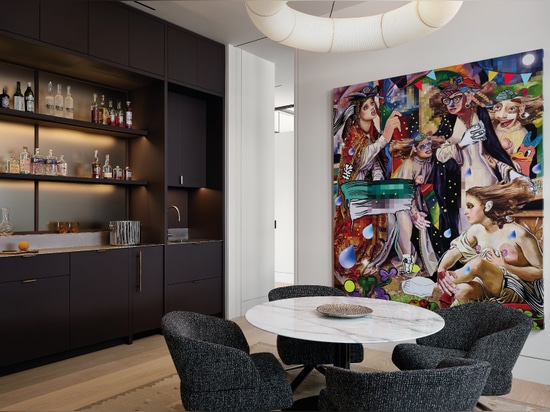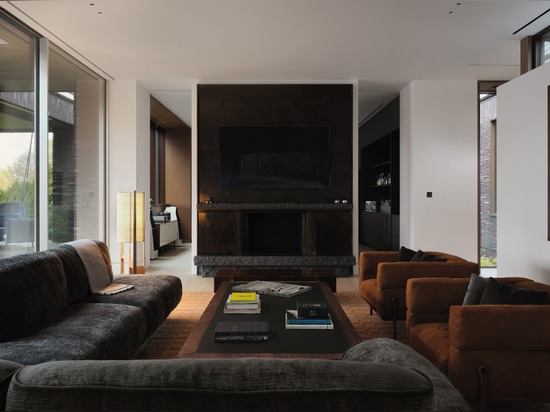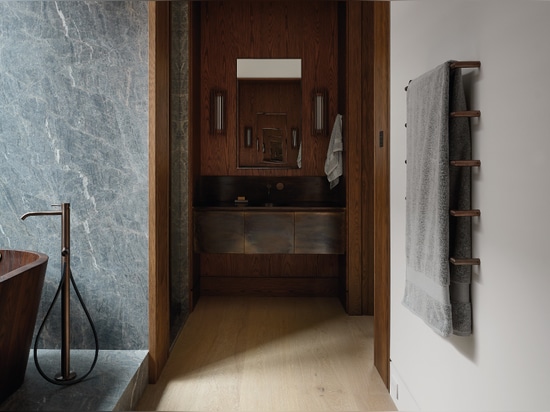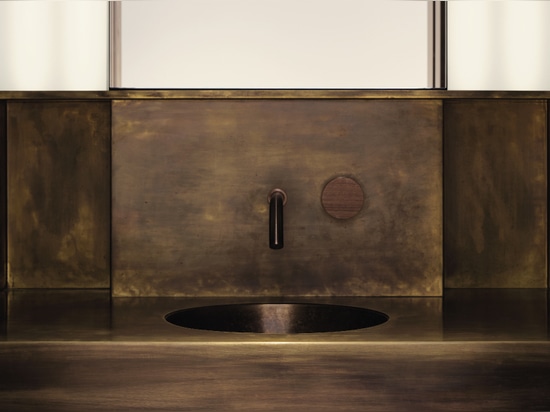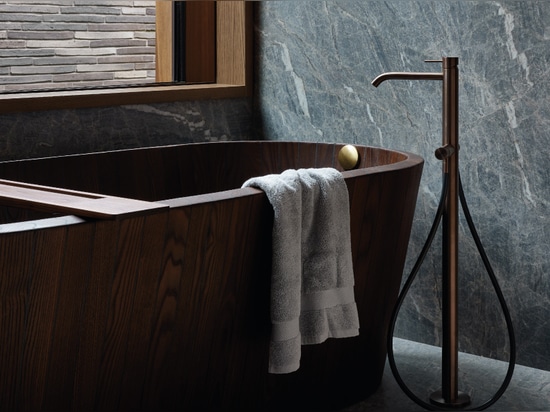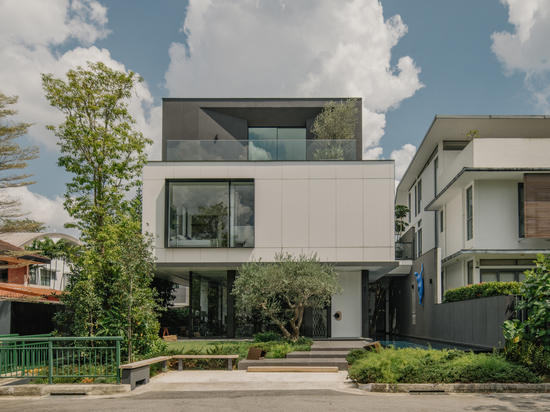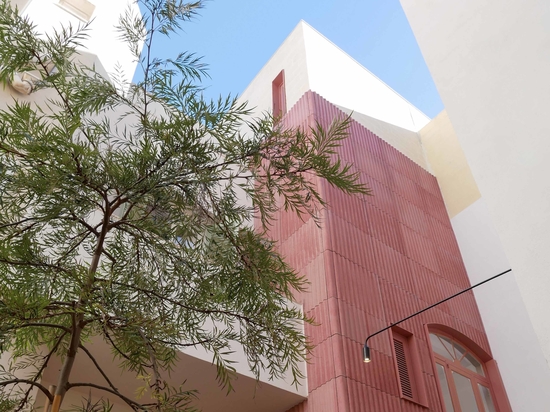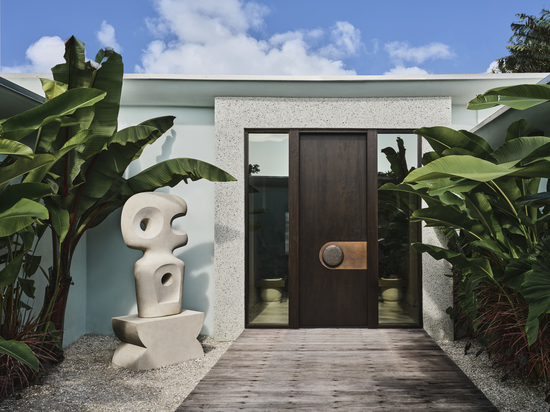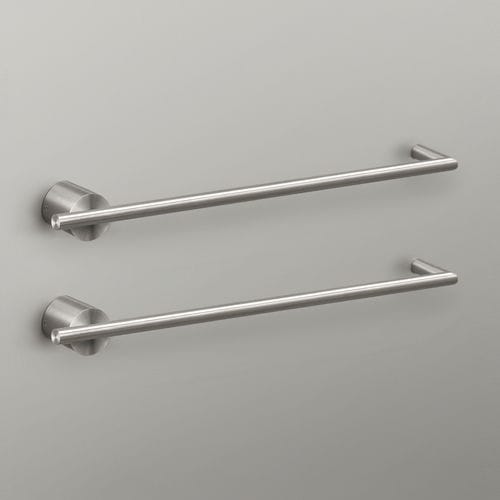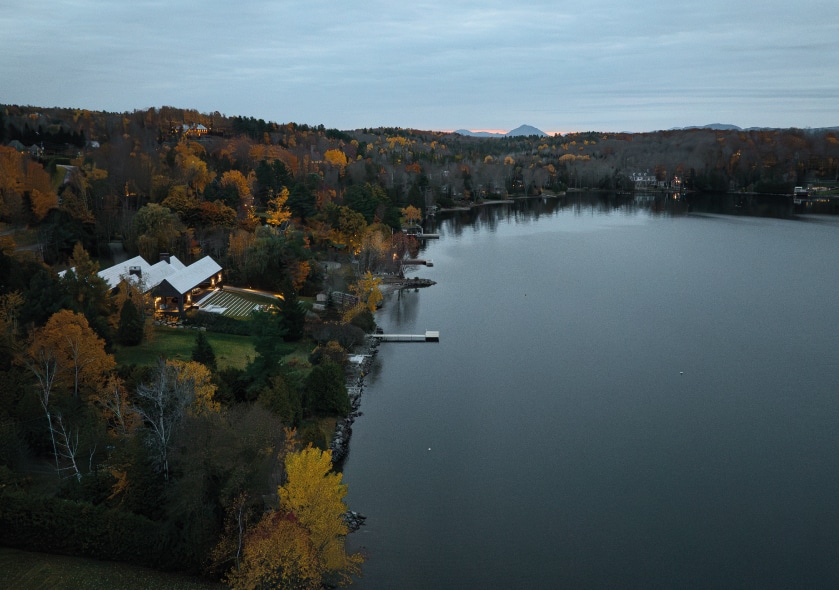
#Inspiration
LAKESIDE GALLERY RESIDENCE
Home with a view
Located on the western shore of Lake Memphremagog, Lakeside Gallery Residence is a contemporary reinterpretation of the traditional barn typical of rural Quebec. Designed for a couple of art collectors, the residence offers generous spaces to host family gatherings and entertain friends.
The natural finishes - from the cedar roof and the clay brick exterior walls, to the carbonized walnut kitchen floor - have been carefully selected to age gracefully and reflect the passage of time. Divided into four volumes, communicating and linked by glass bridges, the residence includes a summer house, a winter house, a residential area and a guest house.
Adjacent to the lake is the summer house: a 30-meter long terrace that includes a kitchen, a dining room, a living room with fireplace and a heated pool. The winter house has been designed as an open space consisting of a kitchen, a dining room, a lounge and a piano bar. In the open plan kitchen, where the windows frame the lake views, CEADESIGN stainless steel kitchen taps were chosen in a satin finish.
The residential area, on the other hand, houses the master suite, the office, the cellar and a guest toilet. The bathroom areas, reflect an interplay of materials and finishes: a vanity crafted entirely in bronze is combined with CEA taps of the GIOTTO collection with handle in Noce Canaletto, whereas a bathtub in wood is paired with a CEA free-standing mixer from the MILO360 collection in Bronze satin finish. Finally, in the guesthouse, located farthest from the lake, there are five bedrooms and a children’s room dedicated to guests.
Architecture & Interior: Atelier Échelle
Photo Credit: Maxime Brouillet
