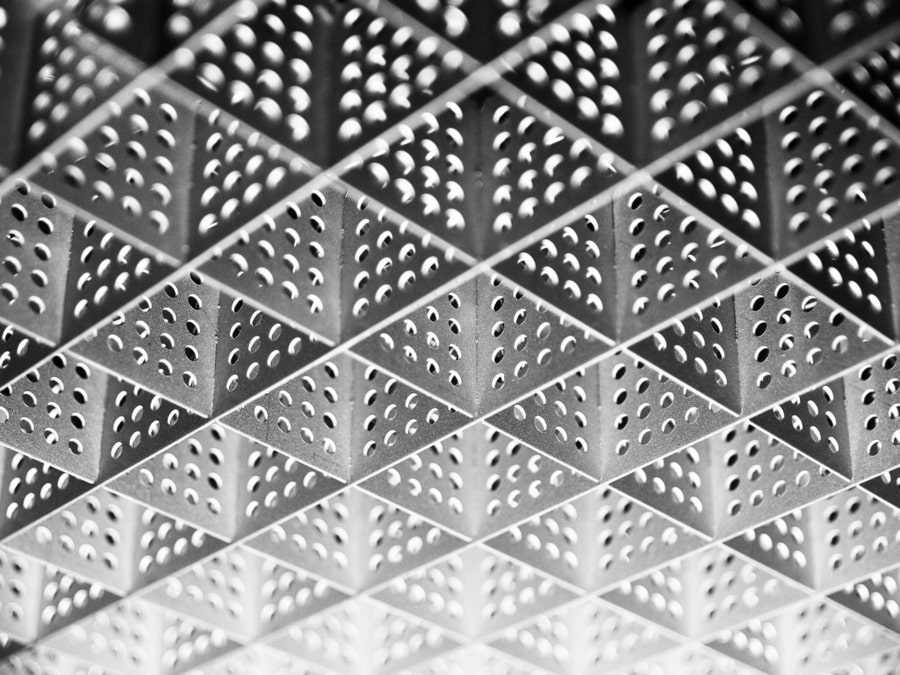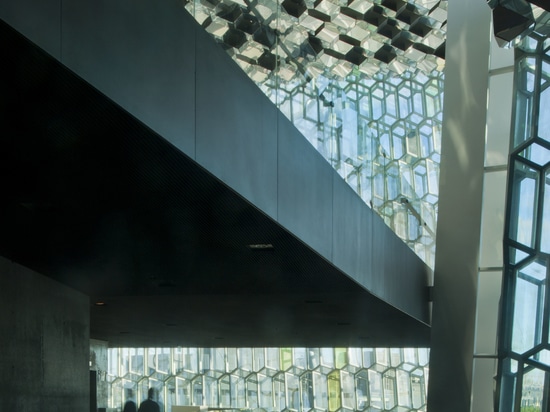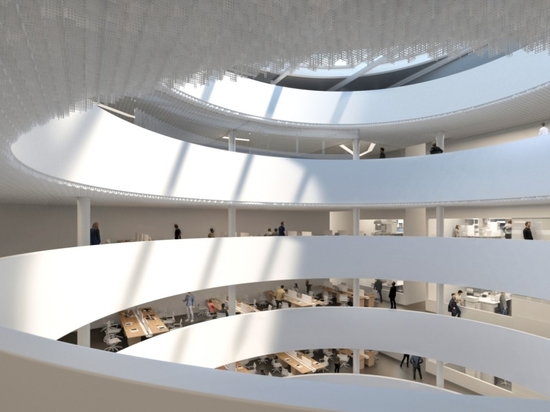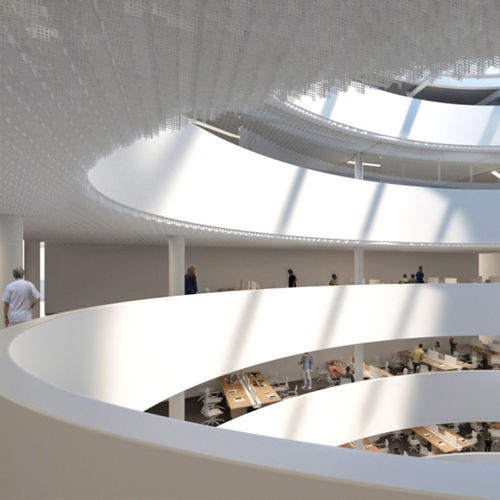
#Product Trends
MONOLAMA - CEIR OPEN CELL CEILINGS
GEOMETRY, LIGHT : HOW TO LOOK THROUGH
HARPA REYKJAVIK CONCERT HALL AND CONFERENCE CENTRE
Designed by Henning Larsen Architects in collaboration with Batteriið Architects and Studio Olafur Eliasson, Harpa has won one of the most prestigious architecture awards worldwide; The European Union Prize for Contemporary Architecture – Mies van der Rohe Award 2013.
Ólafur Elíasson is world-renowned for his large-scale installation art, and for the influences he draws from the natural world. The Harpa reflects the basalt landscapes of Iceland, and the dark-coloured glass creates majestic effects with the natural light. It is designed to look astonishing in all lightings – from a midnight sun to aurora borealis, this glass is able to draw from nature and reflecting its surroundings.
The spacious building consists of both concert and conference facilities, including four main halls, being the perfect place for events and other social gatherings. Seen from the foyer, the configuration of the halls forms a sort of massif, recalling the rocky Icelandic coast, which contrasts to the expressive multifaceted glass façade.
STUDIOS
Henning Larsen Architects; Studio Olafur Eliasson; Batteríid architects
PRODUCTS
Monolama QR1 made of a 0.8 mm thickness aluminium monoblade; cell dimensions 35 x 35 mm height 30 mm; panels 1260 x 630 mm; finish NCS S8000N; suspended with B system
AWARDS AND PRIZES
The European Union Prize for Contemporary Architecture – Mies van der Rohe Award 2013.




