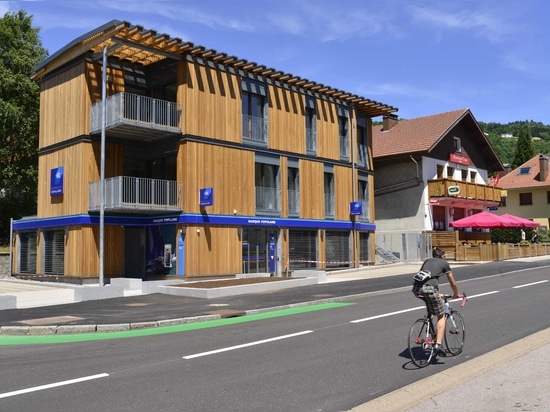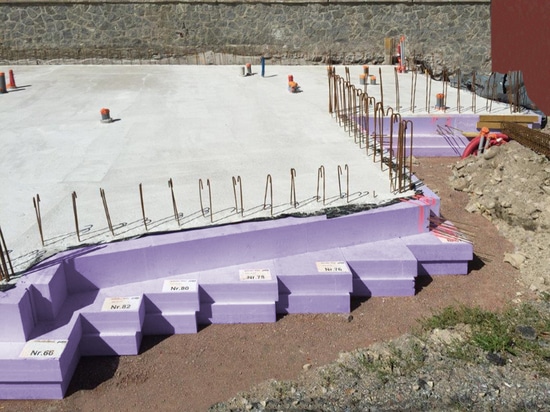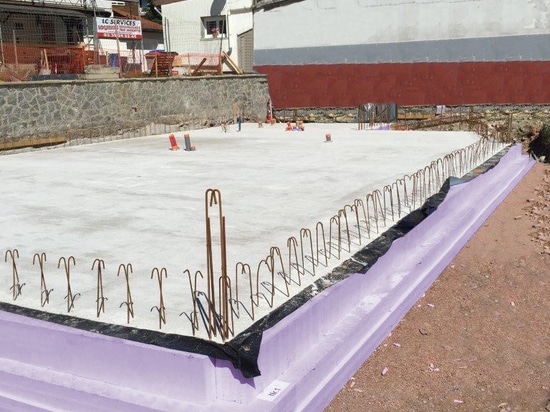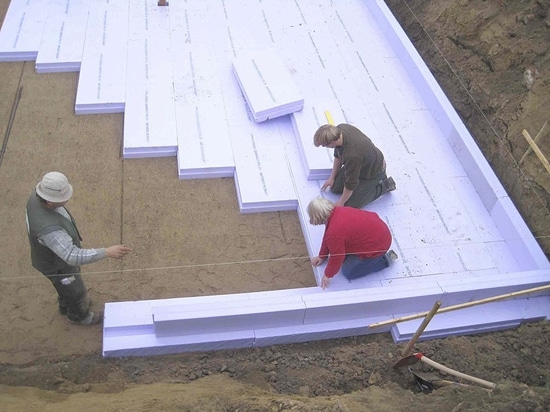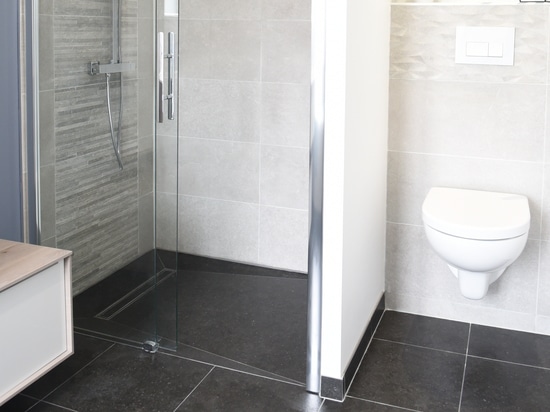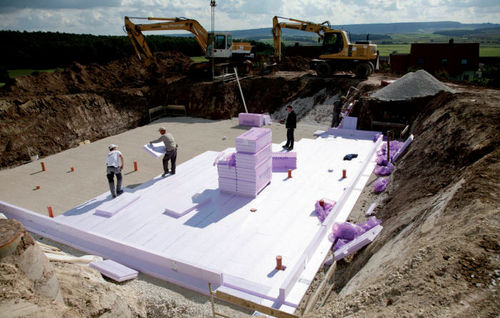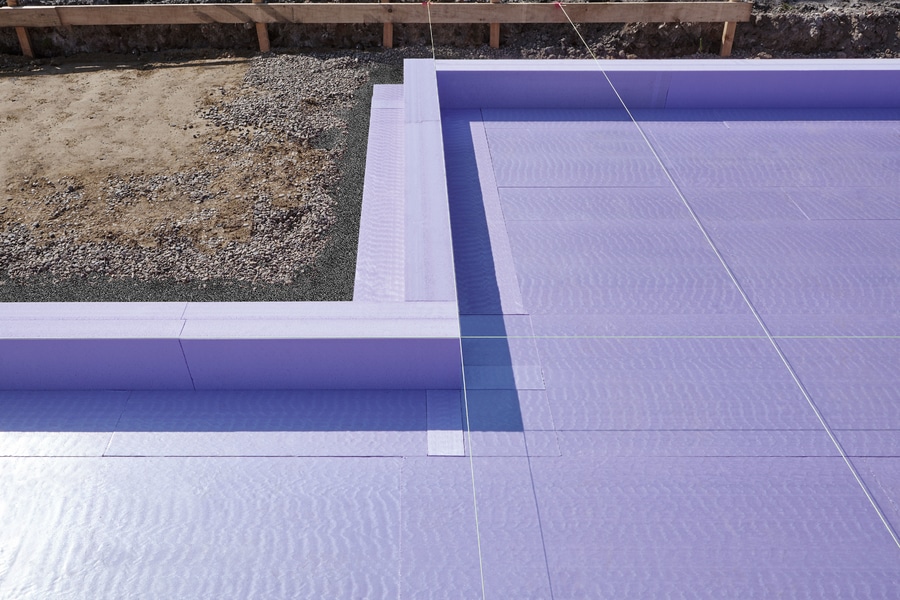
#Product Trends
JACKODUR® Atlas
When innovation rhymes with excellence
A double win for this site, which has the particularity of using a wooden frame and offering a “Passivhaus” label. An ultra-efficient concept for the first time adopted in a community, by a bank branch. Example to follow.
Renovated from top to bottom for an entire year, the building that houses the La Bresse branch of the Banque Populaire Alsace Lorraine Champagne (BPALC) also has 3 apartments upstairs. The former site, which housed a gas station, has therefore given rise to a building located in an urban area combining offices and quality housing. If the region offers a harsh climate, the exposure is on the other hand favorable with South East orientation enjoying a beautiful sunshine.
The bank branch has a comfortable entrance hall, a meeting room, service rooms (kitchenette, toilets, IT and technical rooms) as well as five offices, each with natural light and an unobstructed view.
CHOICE OF MATERIALS: EFFICIENT AND GREEN AT THE SAME TIME
The implementation of biosourced materials is a societal, economic and ecological choice of the bank. They make it possible to store CO2 and consume a minimum of embodied energy due to production from local companies.
Acoustic comfort and fire protection between housing and the bank branch have been mastered as part of research into wood construction techniques. The installation of horizontal and vertical acoustic walls between levels and between dwellings makes it possible to obtain an optimal and adapted level of acoustic comfort, higher than the regulations in force for traditional concrete constructions.
The objectives of energy saving, use of wood in construction and development of local businesses have thus been achieved.
INSULATION, WATERPROOFING, SPEED OF EXECUTION:
A TRIPLE OBJECTIVE FOR THE RADIER
The choice fell on the JACKODUR® Atlas process for several reasons. In addition to providing a superficial foundation, the process guarantees:
- Durable and efficient insulation without thermal bridges of the slab and its peripheral areas
Benefits :
Optimal comfort for occupants
A significant reduction in energy consumption
Very fast execution thanks to the pre-cutting of the JACKODUR® Atlas panels upstream according to the plans provided by the architect and the ultra-simple precise assembly of the elements due to their patented profile.
Benefits :
A combination of the thermal insulation and the formwork system allowing a realization in one step.
A continuity of the insulation between the raft and the building envelope with a perfect junction with all types of constructions, whether they are walls with thermal insulation from the outside, double-walled walls, in formwork blocks , or again, in the case of this site with wooden frame walls.
No risk of poor workmanship and error with support offered by JACKON Insulation throughout the project, from sizing assistance to installation assistance.
A clean and easy construction site
- Absolute watertightness thanks to the XPS composition of the panels and other JACKODUR® Atlas elements (corner, sides, formwork)
Advantage: Total insensitivity to water for a durable, non-deformable and rot-proof achievement.
PERFORMANCE :
3 TIMES MORE WATERPROOF
2 TIMES LESS ENERGY
The bank had wished, from the start of the studies, to set an example and take up the challenge of being ahead of the thermal regulations in force by paying particular attention to the sealing and insulation of the building.
The results for this achievement made it possible to achieve these objectives with:
- Building tightness 3 times greater than that of a building meeting the requirements of RT 2012 (n50 = 0.6 vol/h).
- Energy consumption for all uses of the building divided by 2. Still compared to a building following RT2012, with a heating requirement of 14.5 useful kWh /m².year and indoor summer overheating limited to 25°C .
Namely: these results were monitored remotely, evaluated and translated thanks to the home automation set up throughout the building.
