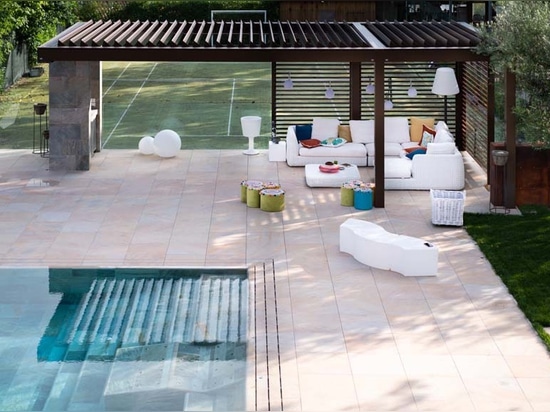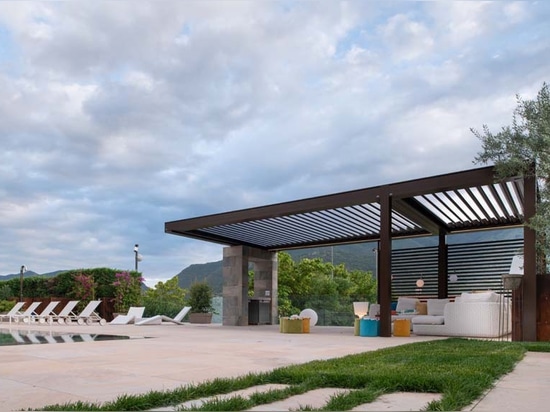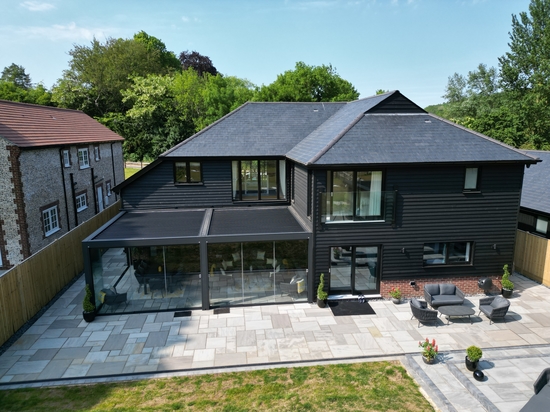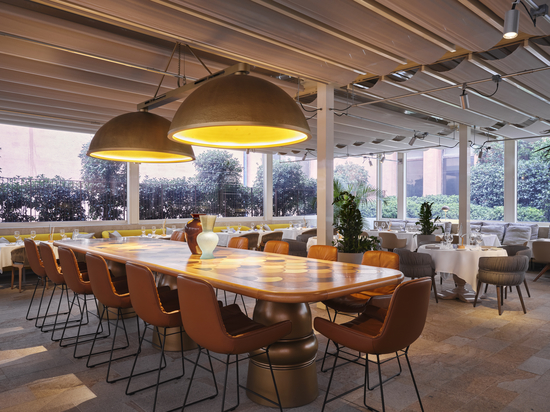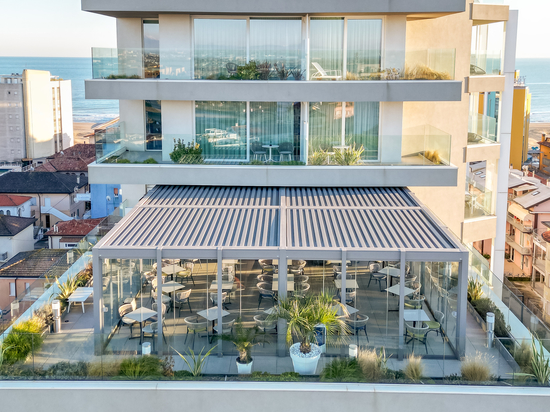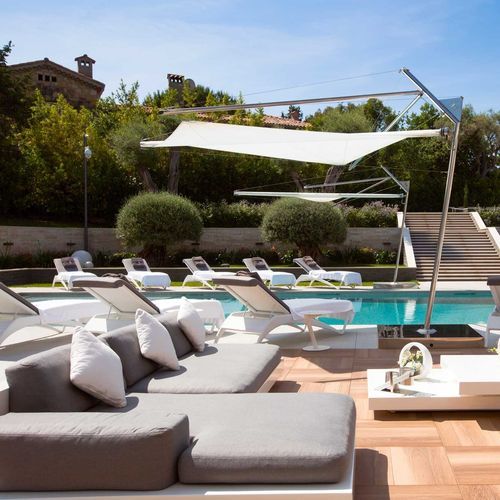
#Product Trends
KEDRY PRIME creates a new relax area in a private villa in Atina.
KE dealer Arte Arredo from Isernia was contacted by the villa’s owner to create a lounge area by the poolside.
Project name: private villa in Atina
Location: Atina (Frosinone, Lazio - Italy)
KE dealer: Arte Arredo di Angelo Tuono from Isernia (Molise - Italy)
Project: Arch. Pietro Angelo Travaglini - Pesche (Isernia, Molise - Italy) in partnership with KE dealer Arte Arredo
Customer: private client
Covered area: around 37 m2
Installed products: wall-mount KEDRY Prime bioclimatic pergola awning, dimensions 450x830 cm, three guides with integrated LED strips; structure and louvers in RAL 8014 matte brown.
Project description:
Atina is an ancient town in the province of Frosinone, located in the Valle di Comino, which can be dated back to the pre-Roman period. Among the lush hills and rural landscapes of this valley, olive trees and vines grow undisturbed – and those vines give life to an excellent Cabernet doc wine. In this setting, you will find a fabulous private villa on two floors, with a wide garden, a swimming pool and a tennis court.
KE dealer Arte Arredo from Isernia was contacted by the villa’s owner to create a lounge area by the poolside. Their advice was to create an authentic relax zone equipped with an external kitchen, to live the wide outdoor space at its fullest.
The architectural context is very peculiar, with its enchanting landscape and surroundings – this is where the designer’s idea of using minimalist elements came from, as he wanted to have a little aesthetic effect on the pre-existing context and try, at the same time, to meet the customer’s accurate needs and requirements. Hence, the idea of creating a supporting wall containing a small sink and a fridge. This element of the project fulfils two different tasks: first, it makes the outdoor space more liveable, giving importance to spending time and living life outdoors. Furthermore, it provides a structural function: the pergola leans against this wall on one side, leaving the main part on a cantilevered-aluminium “L”-shaped beam – on which the pergola’s perimeter structure has been placed, creating a charming effect of suspension and lightness on the whole structure.
The bioclimatic pergola KEDRY Prime by KE with an adjustable-louvered roof was chosen. A matte brown shade was perfect for it, as it was already present as a warm tone in other elements of the project – using weathering steel parts.
KEDRY Prime – here used in a wall-mount version – is a versatile solution with an essential style, equipped with customisable details, such as the LED strips on the gutter and louvres, creating an appealing lounge effect.
Kedry Prime can be closed with panoramic glass doors or with Vertika Prime side closings. The range of cloths available (transparent, filtering or black-out) allows to reach the desired level of shading.
Technical features:
GENNIUS KEDRY PRIME – bioclimatic pergola awning with louvered roof, wall-mount and self-supporting versions available
All-around border height: 23 cm
Self-supporting version dimensions 450x600 cm with 4 pillars
Wall-mount version dimensions 450x600 with 2 pillars
Modular system in width and projection, with different design possibilities
Optional: set of white lights with dimmable LEDs on the internal perimeter and on the louvers
Optional: set of RGB lights with dimmable LEDs on the external perimeter
Optional: Vertika Prime integrated up to 6 meters, totally retractable on the perimeter
Optional: curtain on the internal perimeter
Louvres pitch 200 mm with rotation degree up to 135°
Stainless steel hidden screws
Automated louvres opening with remote control
