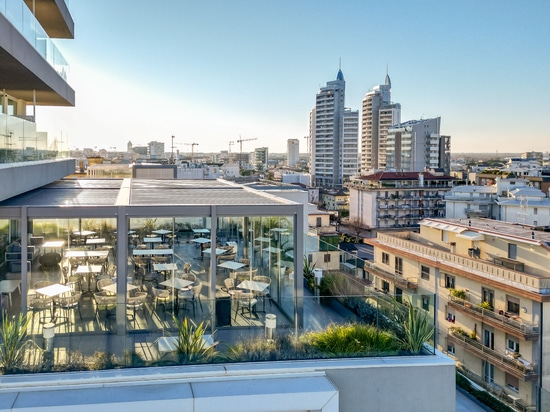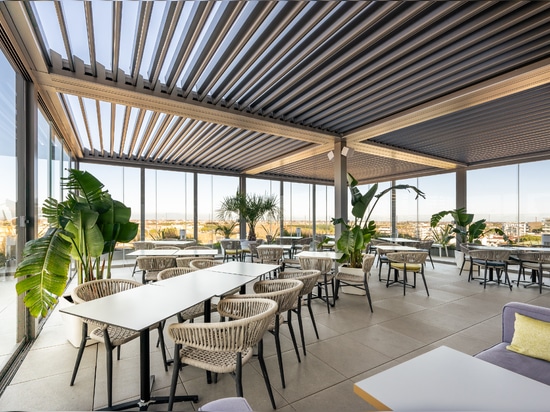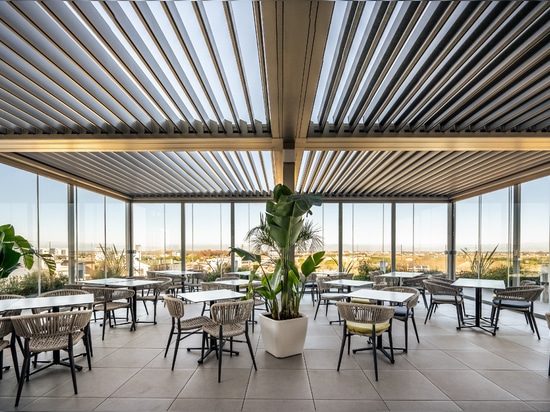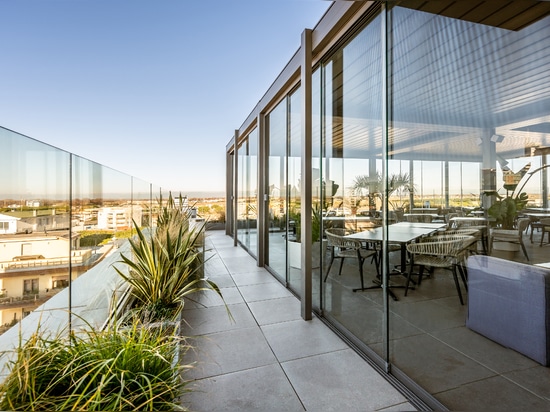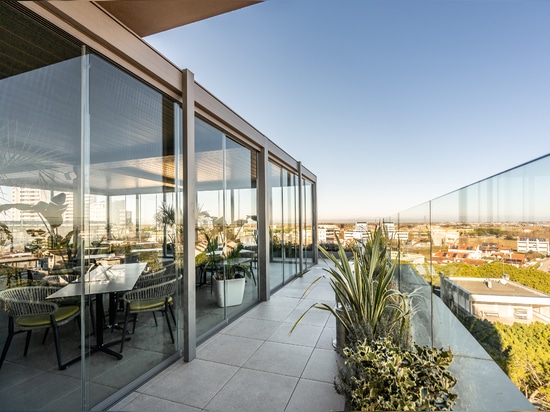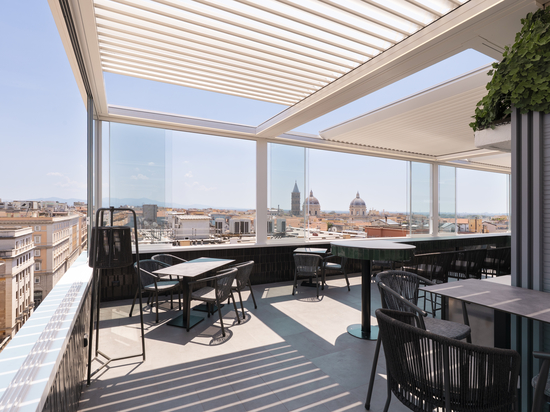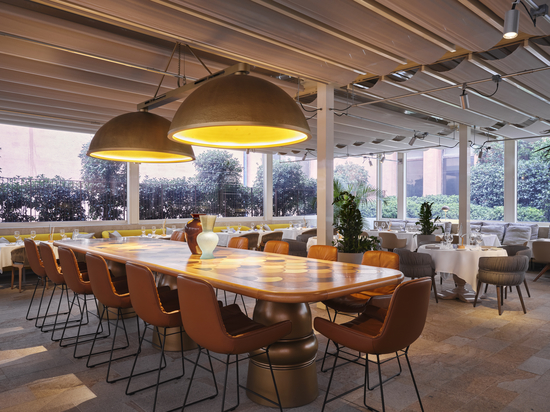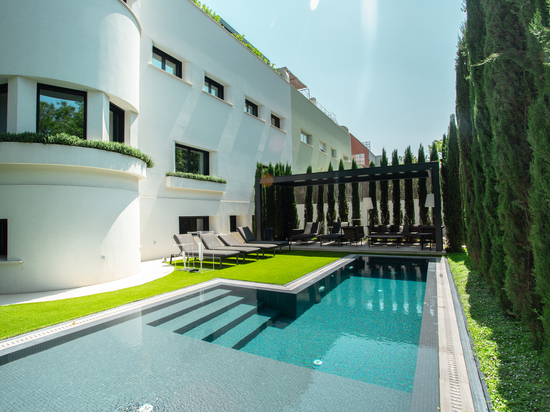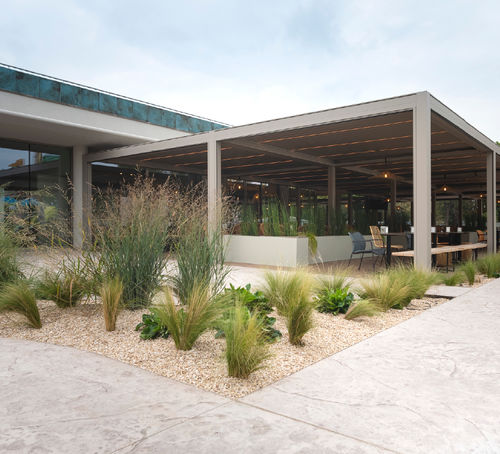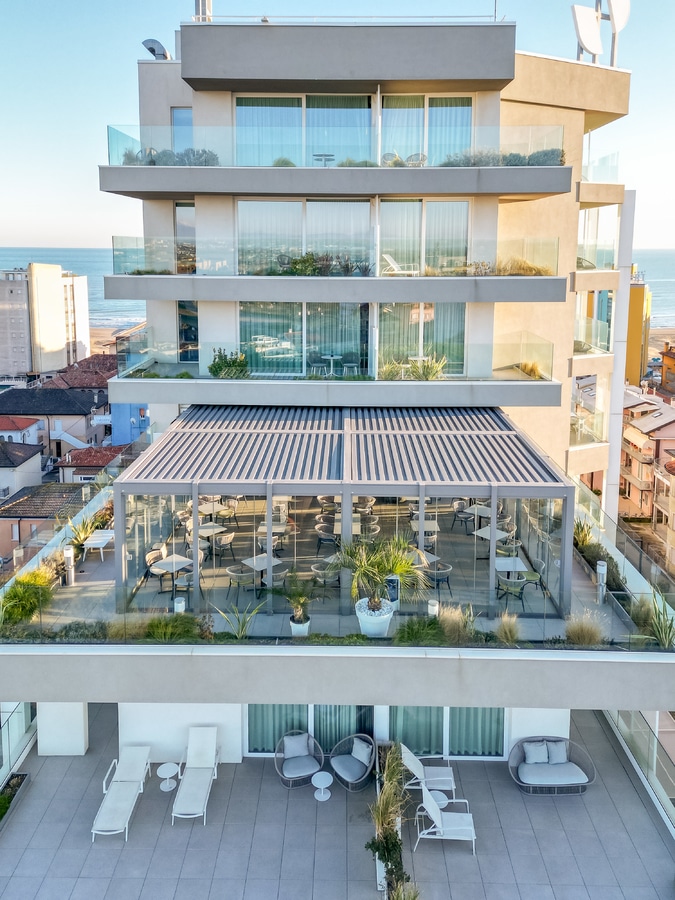
#Industry News
KE designs the “All-Season” Social Space of the Sky Bar with Sea View at J44 Lifestyle Hotel in Jesolo
J44 is a new concept of a five-star Lifestyle Hotel in Jesolo—an urban-inspired space that constantly evolves in style and offerings, creating new reasons for guests to enjoy it.
Project Name: J44 Lifestyle Hotel – VE
Location: Jesolo – Venice
Project by: KE PMO Office with Architect Michela Morsilli
Client: Rizz Immobiliare S.R.L.
Covered Area: 100 sqm
Installed Product: 4 Kedry Prime Bioclimatic Pergolas + Line Glass sliding system
Project Description
J44 is a new concept of a five-star Lifestyle Hotel in Jesolo—an urban-inspired space that constantly evolves in style and offerings, creating new reasons for guests to enjoy it. It stands out as Jesolo’s first smart luxury hotel, housed in a meticulously designed structure that provides a contemporary and refined hospitality experience. In a prime location, the hotel is a place where exceptional service quality is offered, without excessive ostentation. Perched on the sixth floor, a spacious terrace overlooks the city, featuring an outdoor pool and a stunning Sky Bar, the perfect setting to enjoy a cocktail by the water.
Creating A Covered Terrace for the American Bar Tacco11: a project strongly desired by the client to further elevate the exclusivity and magic of the guests' stay through a fully glass-enclosed space to admire the Jesolo skyline up to the venetian lagoon.
J44 is a design-driven hotel where every detail is carefully curated to ensure the best guest experience. For this reason, the owners—Jesolo’s renowned Rizzante family of hoteliers—selected only top-tier partners for every element of the project.
For the terrace covering, they turned to KE’s PMO office, recognized for its expertise in custom design solutions. In close collaboration with architect Michela Morsilli, the team selected the Kedry Prime bioclimatic pergola. Designed to make the space usable even in colder seasons, the bioclimatic pergola transformed the terrace into a year-round dining area.
Kedry Prime is an aluminum structure with adjustable louvers that, thanks to its high modularity in width and depth, can cover large areas seamlessly. The long adjustable louvers on the roof allow for optimal ventilation and light control while ensuring full weather protection when closed.
For the J44 project, the structure’s elegant matte aluminum finish was chosen to harmonize with the hotel’s minimalist and sophisticated architecture. The essential geometry of Kedry Prime and the dynamic interplay of light and shadow created by its adjustable louvers make it a distinctive element of the project. A single central column maximizes the usability of the bistro space, maintaining an open and functional layout.
To enhance usability in all weather conditions, the pergola was complemented by Line Glass sliding windows on three sides, preserving the breathtaking panoramic views while offering full protection.
KE’s ability to meet the demands of clients and architecture professionals in the hospitality sector places it at the forefront of high-profile projects and collaborations. The intervention at J44 Hotel is a prime example of KE’s reliability and expertise, making it a recognized and trusted partner in Italy and worldwide.
