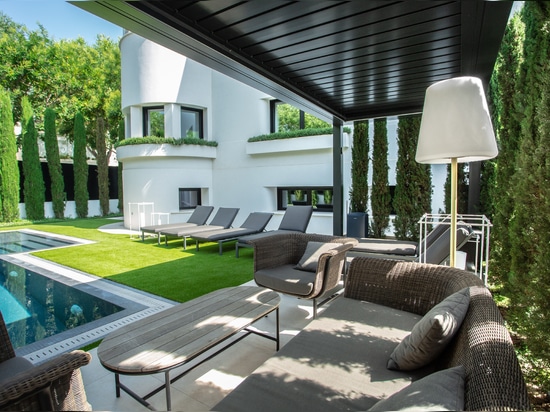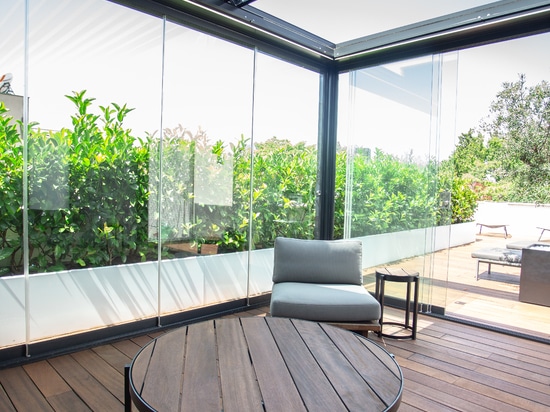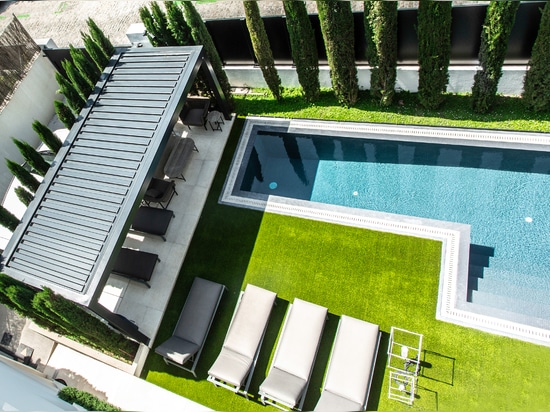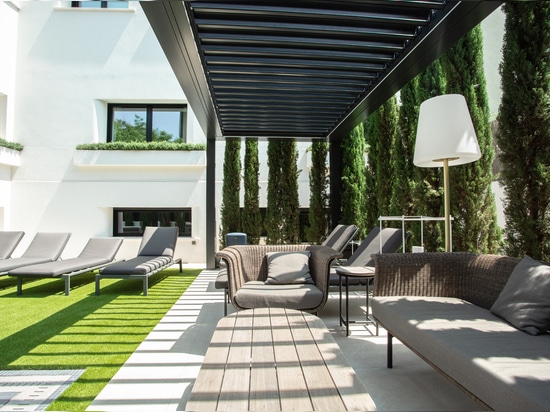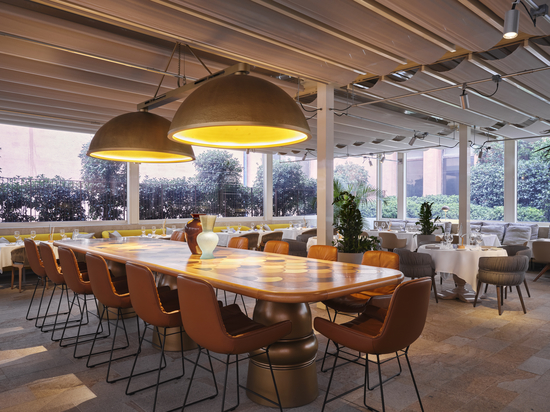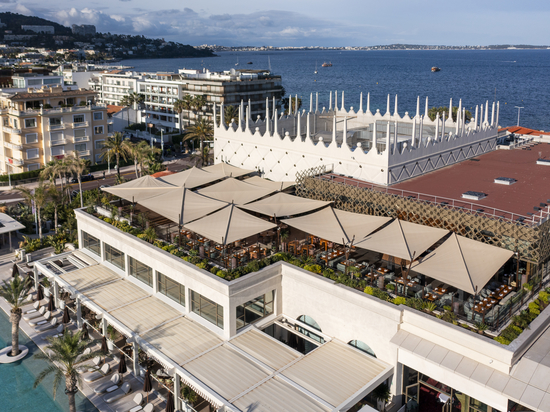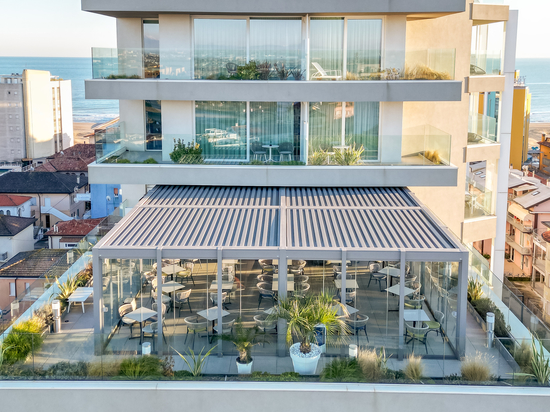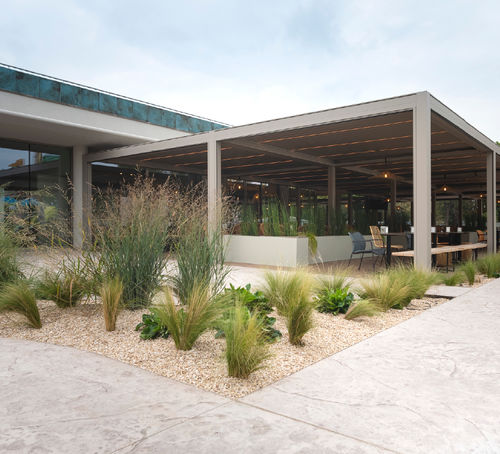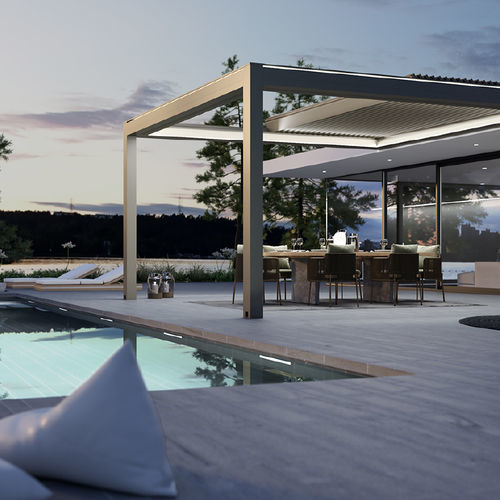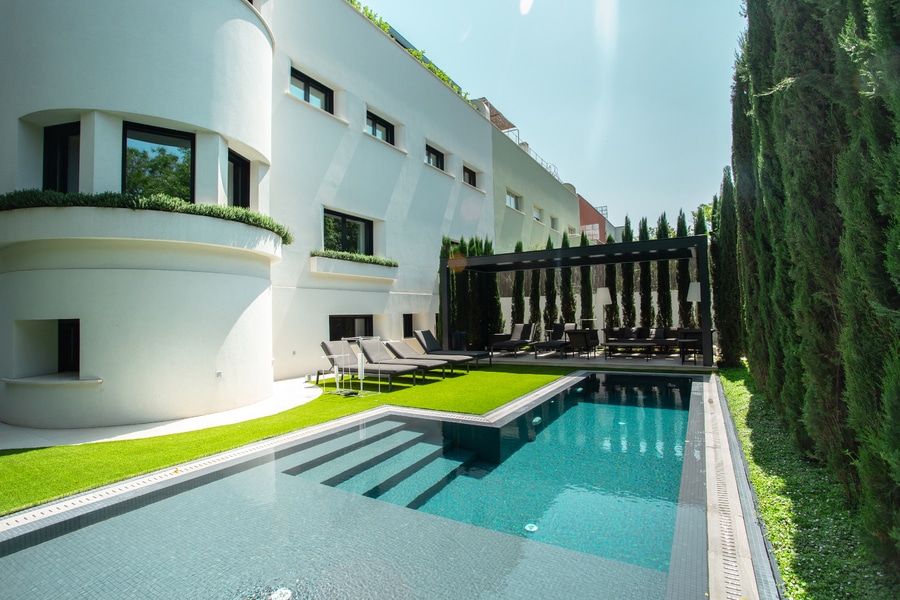
#Industry News
KE signs the poolside lounge and outdoor roof top of a villa in the centre of Madrid
We are in the centre of Madrid, among the most characteristic streets of the Spanish capital. Here, a villa surrounded by a large garden with swimming pool stands out between heaven and the earth with its peculiar architecture.
Project name: Private Residence
Location: Madrid
Project: KE Store Exposiciones y Montajes Luar
Client: Private
Surface area: pool 24 square metres, terrace 16 square metres
Products installed: Kedry Skylife with perimeter lighting and Line Glass windows and Kedry Prime bioclimatic pergola with perimeter lighting
We are in the centre of Madrid, among the most characteristic streets of the Spanish capital. Here, a villa surrounded by a large garden with swimming pool stands out between heaven and the earth with its peculiar architecture, characterised by an alternation of round walls, linear walls and its candid colour scheme. At the request of the client, the outdoor space was entrusted to the consultancy of KE Store Exposiciones y Montajes Luar and redesigned to host an outdoor living room and a scenographic Rooftop to be used in all seasons.
Testifying to KE's in-depth expertise in the residential and contract sectors, the customised project saw the synergic integration of two forefront bioclimatic pergolas: Kedry Skylife and Kedry Prime.
On the one hand, Kedry Skylife is a bioclimatic pergola with a packable roof with movable blades that allows light intensity and ventilation to be adjusted according to weather conditions. The system is innovative: with a single movement the blades rotate and retract, opening and closing, allowing for maximum expression of the concept of thermal and light regulation. Suitable for installation in both residential and commercial contexts, it has been designed to have significant solar shading performance, wind resistance and shelter in case of rain thanks to an integrated water run-off system. With its complete modularity, Kedry Skylife lends itself to being inserted and adapted in spaces of different shapes, covering important square meters, and with a minimal aesthetic impact.
Maximum comfort is also guaranteed by perfect automation: apps for smartphones and tablets allow for complete management, even remotely, allowing the awning's opening and closing times.
For the additional space, they opted for the Kedry Prime bioclimatic pergola, an aluminum structure with a roof with blades adjustable up to 135°, which, thanks to its ample modularity in both width and projection, is suitable for covering large areas, allowing proper ventilation and lighting of the environment thanks to the opening of the blades.
The client's wish to create an even warmer and more refined atmosphere has been fulfilled by proposing a customized solution: the structures also present dimmable internal LED perimeter lights. This makes it possible to use them even in the evening hours.
The color chosen for the two pergolas is matt black for a ‘contrasting’ combination with the white of the façade and the building. A dialogue between black and white that underline the design of the KE structures, whose clearly defined personalities identify this high-impact residential project.
To complete the two pergolas, Line Glass windows were chosen for an all-glass effect that amplifies the scenography of both. The closing system, consisting of sliding glass windows on a track, easy to install and has no perimeter profiles, ensuring maximum design versatility and completely exclusive functionality. All this with the reliability, security and design of a product entirely made in Italy. The ideal solution for living your own pergola, sheltered from wind, rain and noise, with a system characterized by its linear design. Thanks to the reduced overall dimensions and the “all-glass” effect, it increases the brightness of the rooms, allowing you to live in close contact with the surrounding landscape, in a continuous dialogue between indoor and outdoor.
This Madrid project bears witness to KE's ability to meet the demands of private clients in realizations that take into account the spaces in which they are inserted, enriching them with new environments that dialogue between indoors and out.
