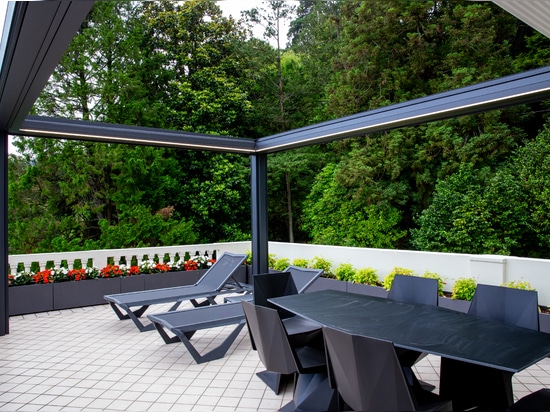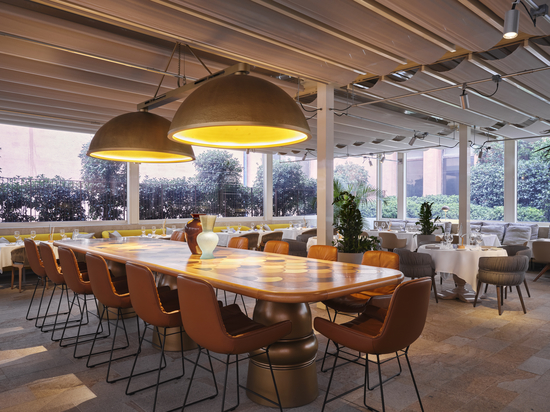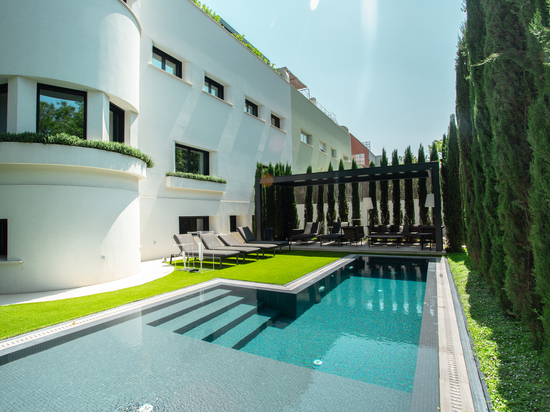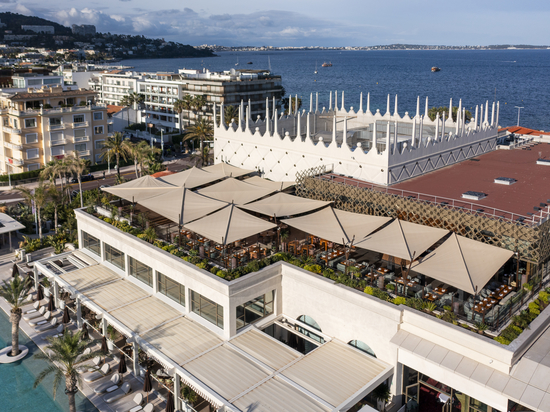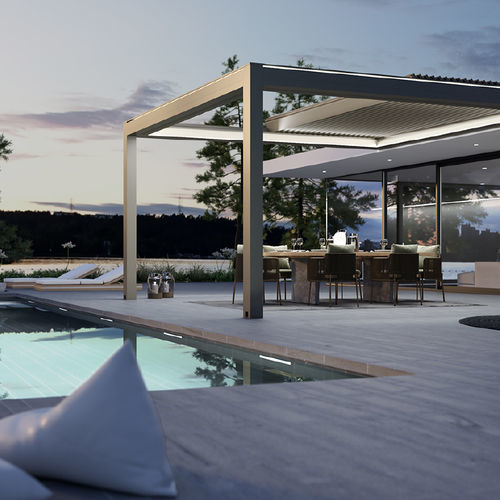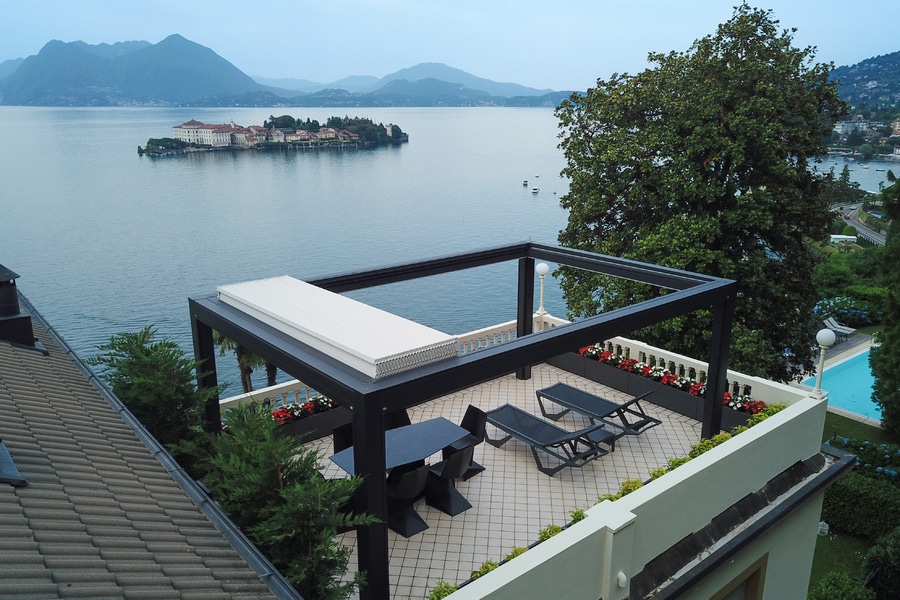
#Industry News
KE designs a lake-view open-air space of the eclectic Villa Barberis in Baveno
Since the 18th century, Lake Maggiore has been the favourite holiday resort of the great Italian families who came here to spend their holidays and built sumptuous residences.
Project Name: Villa Barberis
Location: Baveno (VB)
Project: KE Store Comazzi Tende
Client: Private
Covered area: 24,40 sqm
Products installed: No. 1 KEDRY SKYLIFE bioclimatic pergola - No. 4 VERTIKA PRIME blinds integrated in FABRINET NERO fabric, LED lighting in the internal and external perimeter. Complete SOMFY IO motorisation.
Project description:
Since the 18th century, Lake Maggiore has been the favourite holiday resort of the great Italian families who came here to spend their holidays and built sumptuous residences. Baveno is a charming little town on the Piedmont shore of the lake. Here, amidst the architectural beauty that dialogues with the landscape and gives the place its unique character, luxurious villas line the lakefront.
Built in the early 20th century, Villa Barberis is one of the most sensational and stands out for its eclectic and unique style. The structure has exotic lines and decorations, with a minaret, original bas-reliefs and frescoes.
In this context of absolute historical-architectural value, the need arose to replace an old gazebo with a new structure on the large south-facing terrace with a breathtaking view of the lake and the Borromean Islands.
The property turned to KE and KE Store Comazzi Tende for a customised project that combined the need for protection and the preservation of the panoramic view of the large terrace. The property's requirement was to create a protected area that could be used both in the rain and on sunny days. One of the requests was also to be able to close the pergola with fabric side curtains and for the pergola to be illuminated.
After a careful inspection that took into account the space and context of the period, the choice fell on KEDRY SKYLIFE, the bioclimatic awning whose roof with retractable mobile blades allows the intensity of light and ventilation to be adjusted according to the weather conditions. The system is innovative: with a single movement the blades rotate and retract, opening and closing, allowing the concept of thermal and light regulation to be expressed to the full.
With a linear design that blends discreetly into the prestigious building, Kedry Skylife is here in Carbon colour to harmonise the structure itself with the colours of the house, while white Ral 9010 was chosen for the blades. The new roof is motorised and equipped with internal and external LED lighting to create different atmospheres and scenarios at different times of day.
Completing the project is the Vertika closure system: KE drop awnings are designed to close each pergola sideways - here on all four sides - allowing new functional spaces to be created, to be exploited in all weather conditions. Maximum comfort is also guaranteed by the perfect automation that allows for complete management even remotely, allowing you to define the time and mode of opening and closing the blind.
In the intervention at Villa Barberis, KE best expresses its ability to follow and satisfy the needs and requests of private clients in unique contexts: an unprecedented customised project that fits stylishly into the uniqueness of this eclectic and majestic architecture.
Technical data sheets of installed products are available on request.


