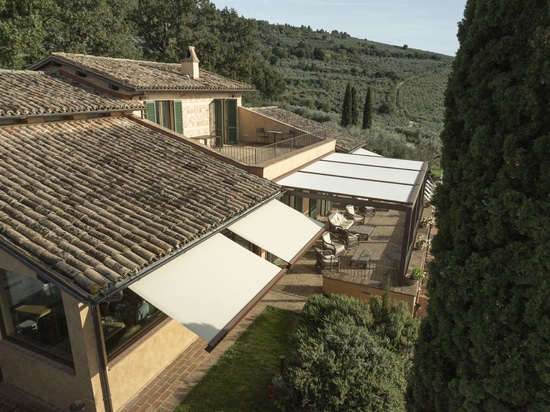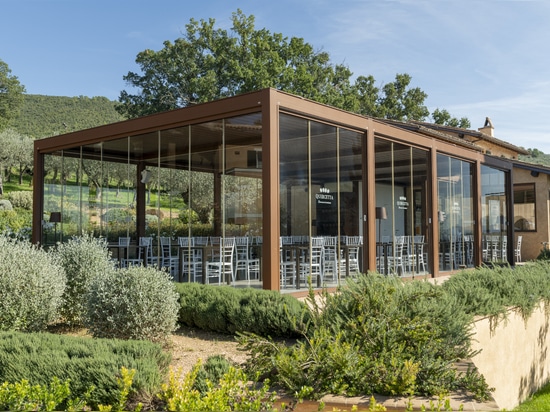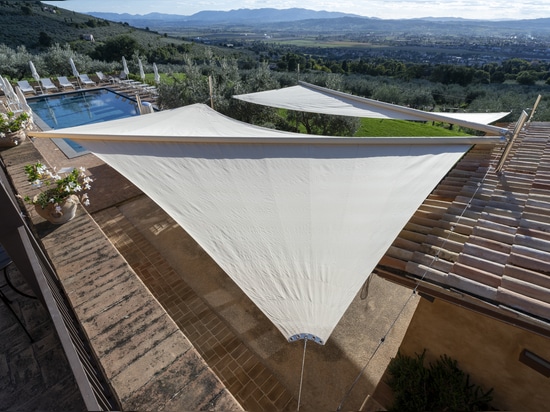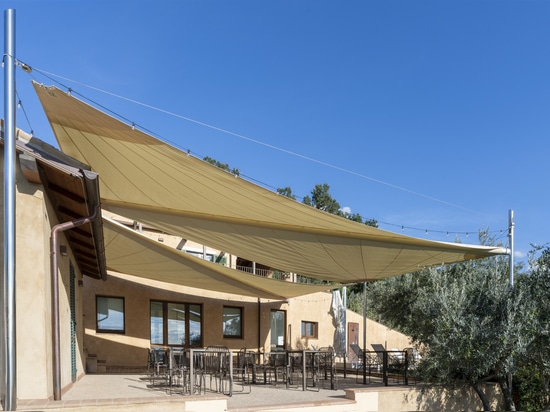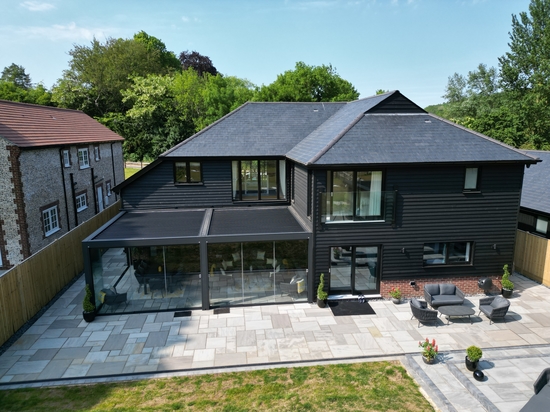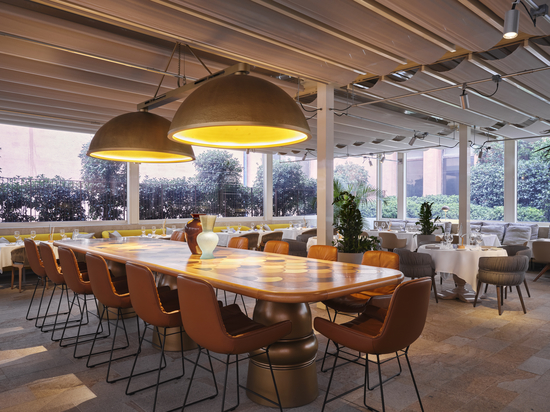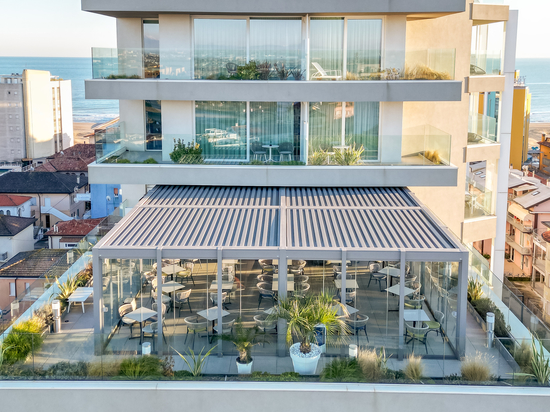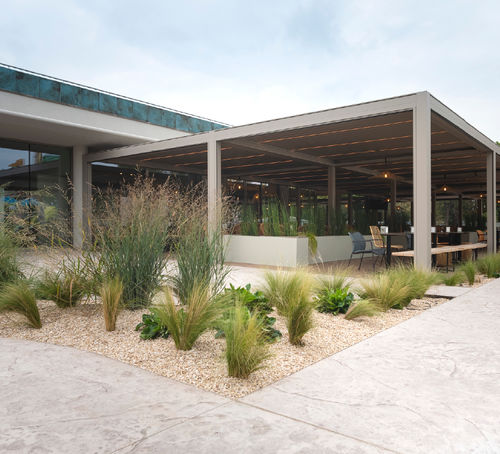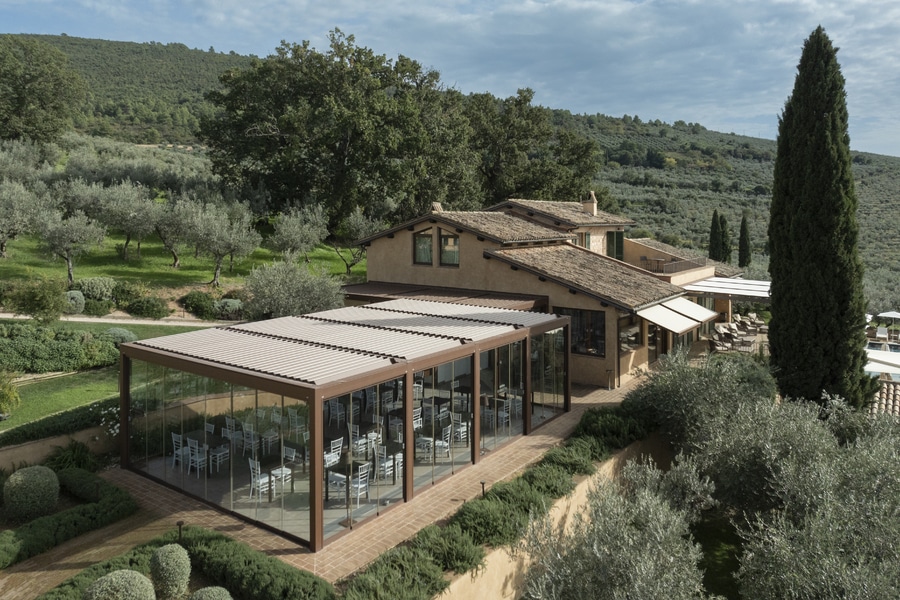
#Industry News
La Quercetta Country House in Foligno Elevates Design and Functionality with KE Solutions
La Quercetta, a charming country house located just a few kilometers from the historic center of Foligno, has chosen KE solutions to enhance its outdoor spaces.
Project Name: La Quercetta
Location: Foligno
Project by: KE PMO and KE Store Arredocasa
Client: La Quercetta
Covered Area: 100 sqm
Installed Products: Kedry Prime, Kheope, Qubica Light, Screeny Tens
Project Description:
La Quercetta, a charming country house located just a few kilometers from the historic center of Foligno, has chosen KE solutions to enhance its outdoor spaces and offer guests an unparalleled refined experience while being deeply connected with nature.
The breathtaking panoramic view of the valley, a standout feature of the estate, has been fully optimized through a structural intervention, allowing guests to enjoy it throughout the year and in every season. Among the various architectural and design solutions, the KE roofs stand out as key elements to expand the usable space and enrich the services offered. The roofs are made from high-quality materials and feature modern designs, creating a sophisticated atmosphere that seamlessly integrates with the architecture of the property, further enhancing the surrounding natural context.
The property consulted with the PMO team of KE for a solution that would combine functionality with aesthetics, blending perfectly with the rustic style of the structure while creating new convivial spaces for guests to enjoy during their stay. In collaboration with KE Store Arredocasa, a bespoke design was crafted that respects the rustic charm of the property while introducing modern innovations.
Several KE solutions were installed to the diverse comfort needs and create unique spaces that blend with the surrounding environment:
• Kedry Prime: A bioclimatic pergola with an aluminum structure, panoramic sliding glass doors, and adjustable Vertika Prime screens. It was chosen to create a refined outdoor dining area that is versatile and weather-protected. Completing the project, the Line Glass closure system, featuring a minimalist design, high performance, and a "fully glass" effect, enhances brightness and offers uninterrupted panoramic views, creating a seamless connection between indoor and outdoor spaces.
• Kheope: Motorized Sunsails with a light and minimal design, installed by the pool to provide guests with a cool, shaded, and comfortable area.
• Screeny Tens: These special drop-down screens were installed on the panoramic terrace to shield from the sun while creating a cozy and intimate atmosphere.
• Qubica Light: A design awning for the porch to ensure adjustable shaded areas with natural ventilation.
To ensure perfect integration with the architectural style of the property, finishes and colors were carefully selected to align with the building’s characteristics. Specifically, a corten finish was used, perfectly complementing the earthy tones and the rustic chic style. The project was further enriched by a series of customizations, including sliding glass doors, LED lighting systems, and adjustable sunshades, to make the outdoor spaces even more functional and inviting.
Thanks to KE's interventions, La Quercetta’s outdoor spaces have been reimagined, transforming into welcoming, tailor-made "oases of tranquility." The ingenious modularity of the solutions has created unique settings that celebrate the beauty of the surrounding landscape.
This project is a testament to KE's excellence and creativity in conceiving tailor-made designs for premium hospitality. The flexibility of the solutions has allowed for the creation of spaces that meet even the most exclusive needs, maximizing the value of the natural setting and confirming KE’s ability to develop cutting-edge projects.
Technical sheets of the installed products are available upon request.
