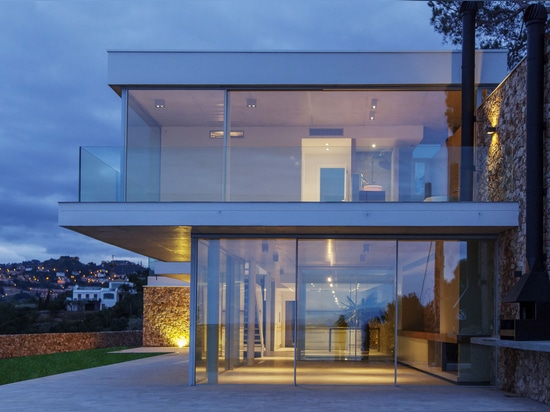
#Product Trends
VILLA WALLIS: minimal windows® - MAXIMUM VIEW
Rhone Valley, Switzerland (VS) Renggli Architectes
Breaking away from the past and building the possible without getting lost in the multitude of options.
An extraordinary villa with a spectacular view and clear architecture has been created here, inspired by numerous travels.
Premium villa with a unique panoramic view
Normally, Alpine chalets are built crouching on the mountainside. This way they provide ideal protection against snow and cold as well as from too much sun during the warm period of the year. Low-lying, protruding roofs, window openings pragmatically limited to the absolutely necessary, and above all, a material that doesn’t take long to find here - wood.
But the possibilities of modern architecture have changed drastically. Modern building materials such as reinforced concrete, efficient insulation and well-insulated window systems open up architectonic perspectives that only a matter of years ago seemed unthinkable.
These opportunities were probably also the motivating force of the building owner. Breaking away from the past and building the possible without getting lost in the multitude of options. An extraordinary villa with a spectacular view and clear architecture has been created here, inspired by numerous travels. With a trump up their sleeves that you can find but not forge, the residents can enjoy the most beautiful view of the Alpine panorama in Wallis from almost every room in the house.
The land is at the end of a cul-de-sac, virtually in the front row on the mountainside. With the mountain on the North side at the back, there is an almost all-round view that is unobstructable, thanks to the local typography.
The spectacular view over the Rhone valley and the surrounding mountain landscape is put on display by means of the frameless design sliding minimal windows® developed by KELLER AG. The large glass windows to the east, south and west side can be opened partly or completely and transform the room into a luxurious outdoor domicile in summer.
Delicate appearance of the architecture and windows
The filigree frames of the windows from the minimal windows® series with its fixed and sliding elements are almost completely integrated into the walls, ceilings and floors. The only visible frame is the one between the fixed and sliding window with a width of only 21 mm. This enables the outdoor areas to be integrated into the living area without thresholds as required.
Sustainability
Both the building owner and the architect alike wish to equip the villa with a modern and sustainable design that is compliant with state-of-the-art construction and energy technology. The use of large quantities of glass facades will certainly not impair these ambitious aims. The minimal windows® system was able to meet these demands without any problems at all.
On the approximately 300 days of sunshine every year, the generously dimensioned minimal windows® can be shaded by discreetly installed Venetian blinds, thus preventing the interior from heating up.
The elegant interior design with its high-quality materials and natural colours underlines the clear architecture, while simultaneously creating an area of wellbeing and retreat for the whole family.
Architect
Renggli Architectes,
www.renggli-architectes.ch
Photography
Stephan Offermann
www.stephanoffermann.com
Completion
2014













