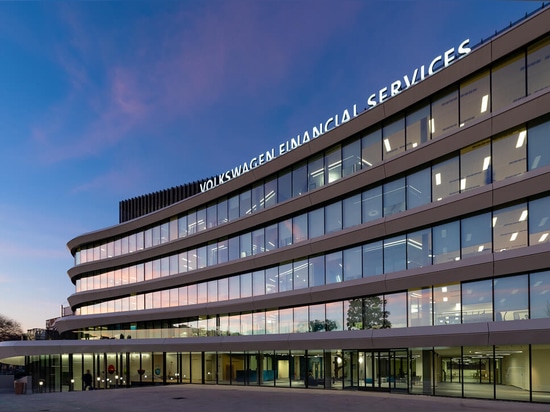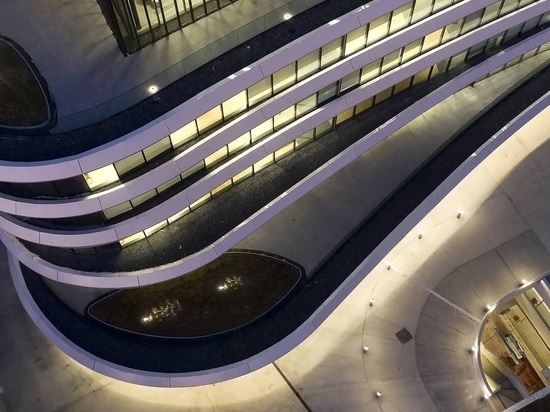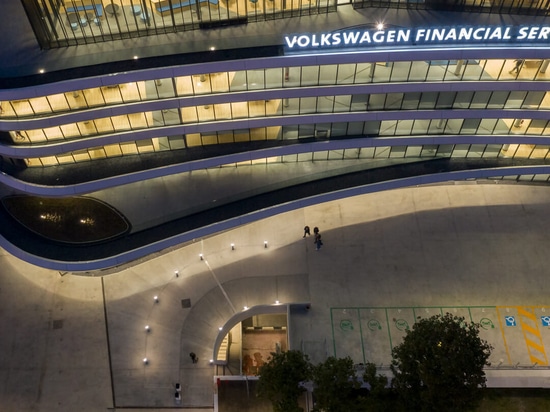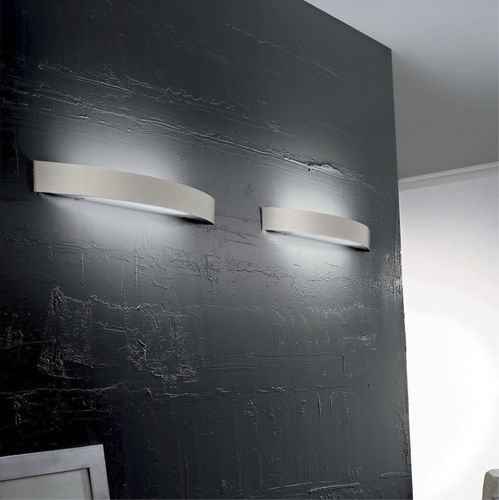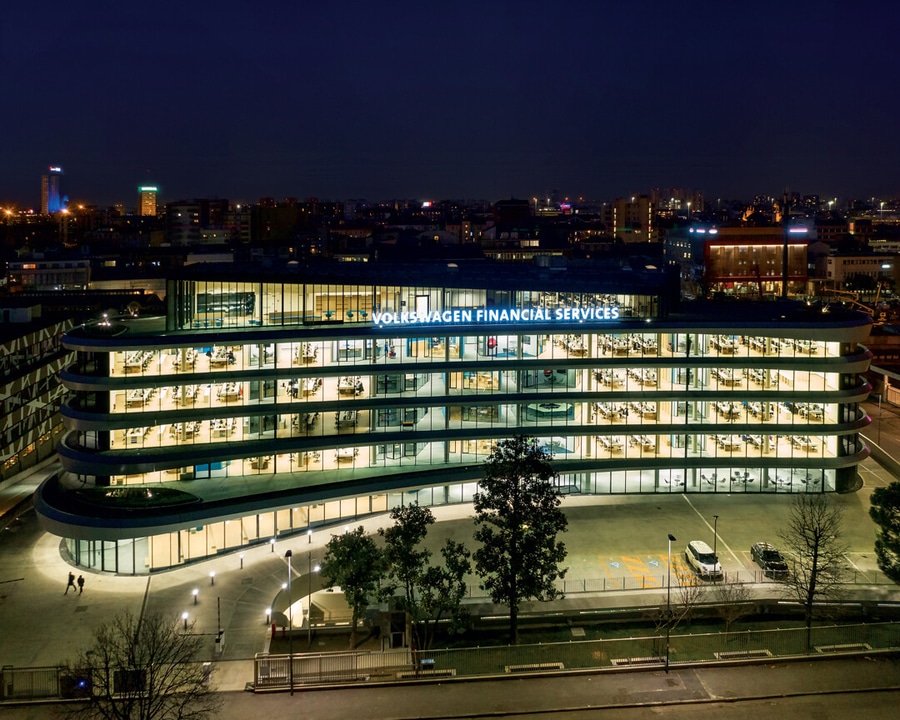
#Product Trends
Arcadia Center, Milan. Interview with architect Giuseppe Tortato
An ambitious urban regeneration project, where lighting proves to be an integral part of the architectural language.
Located in the Northwest section of Milan’s automotive district, the ’70s era building was renovated through a surprising designer architecture, where the sleek lines of the façade blend perfectly with the sharp edges of the rest of the factory body.
We will go straight to the interview with architect Giuseppe Tortato, for a close-up look at the Arcadia Center project and his lighting choices.
What were the inspiration and criteria that guided the Arcadia Center design?
Our firm’s goal is to create buildings that dialogue with the setting, bringing value to the entire compartment where they are located. Buildings that become a source of pride and a sense of belonging for those who use them and which, at the same time, can become an icon and a driving force for the rebirth of urban areas, thereby creating harmony. “True” architectures, not simply iconic, where the interior spaces are developed with a “flowing design sense” based on the perception of the senses.
The Arcadia Center project is the result of a combination between the transparency of the building, from a design point of view, and the need for shielding at brighter times and when there is greater solar load. In this case, the use of modern technologies, including LED lighting, which guaranteed an environmental quality that is difficult to obtain with old lighting systems, ensuring a constant light temperature, was fundamental because it supplanted the urban restrictions dictated by the positioning of the building.
We define our design as a holistic type that considers the building from every point of view - light, air and acoustics - which requires the presence of natural elements and greenery in particular, and which focuses on the physical health and mental wellness of the inhabitants of the building, whether it is a working or residential type of structure. More and more, the market demands healthy buildings for which the conscientious designer is called on to provide his or her skills, both on a technological level and in terms of design knowledge.
How did you imagine the lighting in this architectural project?
As with all our projects, for Arcadia Center, we imagined first and foremost basic lighting that guarantees diffused light in all the environments, as even as possible and without glaring effects or shadowy areas.
A sort of “parking light” in reference to the automotive sector, which allows the spaces to be used with a present, but “invisible” light. For this part, we privilege luminaires like LED strips that cannot be seen.
For the specific activities, we usually use hanging luminaires that also characterise the environments from a scenic point of view. For example, on the inside of the “lantern”, we used the Pool suspension, or in the reception area, we used Tour, to give a dynamic character to the environments.
Dedicated to the exterior spaces of the building, there is also the “evening light”, or the lighting solutions that have the purpose of highlighting the building during the night hours, enhancing its shapes. In this case, in order to emphasise the perimeter of the building, we privileged LED strips. For the “lantern” as well, located on the top floor, a sort of spaceship landed on the roof that appears almost entirely opaque during the day, whereas at night, thanks to the light, switches on and suddenly comes to life.
Did you expect the effect to be like this once the building was finished? Was anything changed during the work in progress?
The original design anticipated a luminous LED tube that would run along the joint that separates the parts down the middle. The desired effect was to give the building an even more dynamic character. That was not done, because we were afraid that the LEDs would deform due to the high solar radiation in the midday hours.
What were the choices that led to using Linea Light Group products?
For us, Linea Light Group has been a partner for a few years and collaboration with this company is a match that we valued taking forward for various reasons. First and foremost, because of the quality of the product and for the outstanding quality/price ratio. Then, also for the post sales service. And last but not least, because we want to privilege a national product.
How did you imagine the office area? Why did you choose designer lamps and professional lighting for this environment?
When an office area is designed, you obviously think of an outstanding, high performance product with high performance features such as controlled UGR, which facilitates the wellness of the people working in that space. This is the sensory design that I talked about at the beginning and which considers aspects like quality lighting, a good interior design and adequate ventilation/climate control of the spaces. Specifically from a lighting point of view, today’s technology lets us further improve office quality, increasing productivity and worker satisfaction.
Lastly, the design aspect, which provides further added value, cannot be neglected. Technological advancements have led to the development of small-sized luminaires that integrate perfectly with the inside of the building, enhancing the interior design.
Why did you choose our Thin66 product for the outside ledge?
Because I find Thin66 to be an adaptable linear element, capable of perfectly highlighting the geometries of the building. It is very thin (the base is just 12 mm and it is only 18 mm tall) and this allows it to be used as a surface-mount fixture on pre-existing walls and ceilings. It can cover long distances (because it can be connected in series) and that lets us obtain an even light beam, a sort of “light catwalk” that follows the lines of the building, enhancing them.
Giuseppe Tortato Architetti Firm
