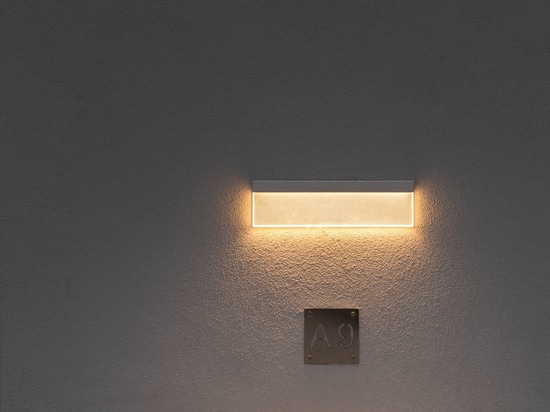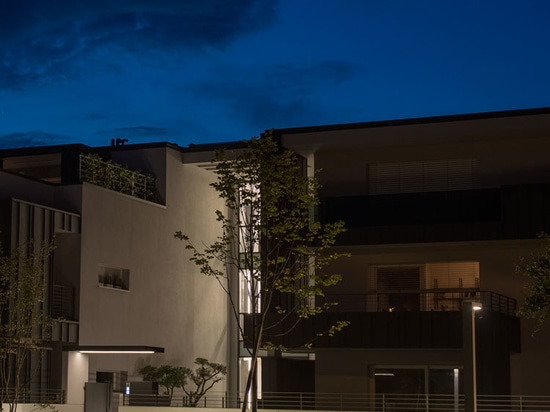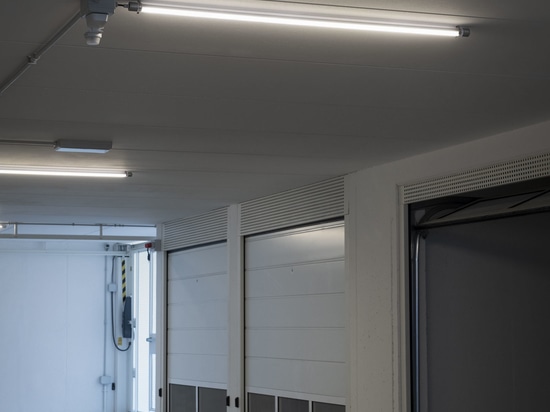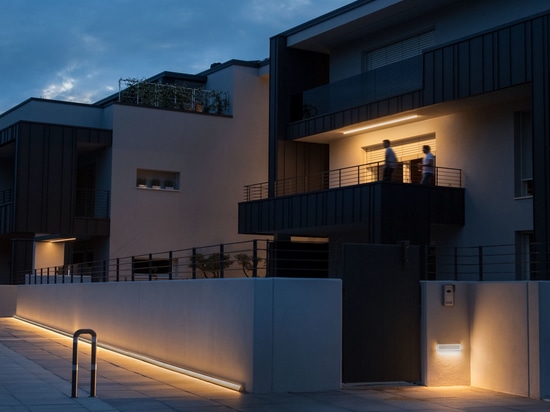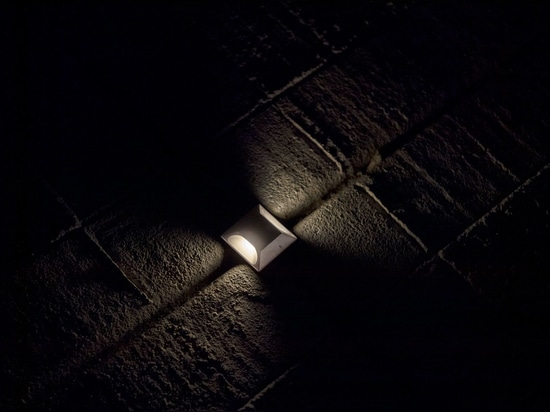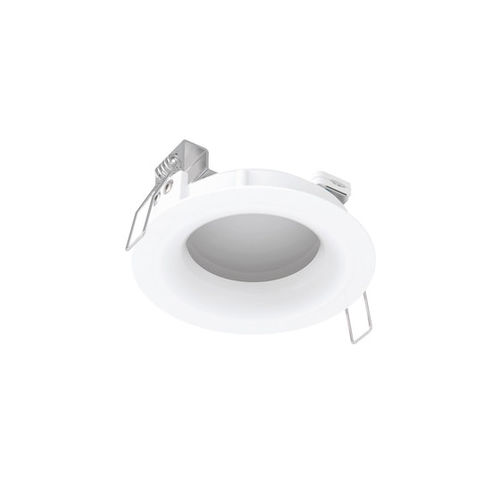
#Industry News
Residence Civico 3.9
Residential lighting design
Sparkling, dynamic, elegant. A historic, yet modern town. Castelfranco Veneto boasts several features that sets it apart from other towns in Italy and the Veneto region. Firstly, its name which derives from Castrum Francum referring to the exemptions granted to its inhabitants in exchange for the defence afforded by the castle against attacks from the city of Padua. Secondly, the red-brick town wall, one of the most distinctive in the country and lastly, the piazza (one of the oldest squares in the town with buildings dating back to the 1500 and 1600s), named after the artist, Giorgione, the symbol of Castelfranco, also featuring a statue of him.
And right alongside the piazza is a modern residential area featuring the new Residence Civico 3.9.
The project, curated by the Studio Architetti Associati Giampietro & Stefano Cinel, is based on the demolition of a pre-existing building and the construction of a new one featuring nine modern, exclusive and discreet, class A4 apartments with underfloor heating and cooling using a heat pump, mechanical ventilation systems and room dehumidification, electric shutters to provide shade from the sun, home automation electrical system control and photovoltaic system on the flat roof.
The idea, pursued by the architectural firm, was that of a renovated villa rather than a classic high-rise condominium which would have had a negative impact on the surrounding view. The overall size was, therefore, deliberately kept to just three levels, with a basement level for garages. At the same time, spacious loggias and terraces were earmarked for all the apartments, as well as large windows.
Great care was taken over the materials used (folded sheet metal for cladding the façade, marble-effect cladding for the stairwell) and over the lighting project, developed in collaboration with the Linea Light Group design team, which covered both the exterior of the building and the interior of the communal areas. The goal was to emphasise the residence, not only in its entirety but also in the details, the only ones capable of distinguishing it from the surrounding buildings.
On the exterior, different solutions were used in the outdoor lighting project, such as the Portik downlight, which thanks to the optic group consisting of a reflector with the innovative F.O.L.™ filter system for uniform light projection, was installed in the porticoes and small external terraces linked to the bedrooms. For the master bedrooms, on the other hand, the PU_C LED strip was used, which like the Ribbon version (used to create a play on light in the building entrance area) adapts to different types of application, satisfying any type of project requirement. The MiniWhite wall light was the solution chosen to create dramatic, eye-catching effects in the entrance where three wall lights were installed for radiant lighting.
Great care was also paid to the external area surrounding the building: a green cycling-pedestrian area criss-crossed by paths which called for spot illumination, in the shape of Dirigo, the ground-level linear light which can be walked on and with a hidden source, creating low, glare-free lighting with controlled luminance. Peak, the pole top light fixture, was chosen to illuminate the park area in front of the building which, thanks to the wide selection available, offers solutions capable of satisfying any type of project requirement.
Lastly, for the underground, side and main entrance parking lots, the chosen solution was Optiwall, the designer wall light for pedestrian areas which uses OptiLight technology, patented by Linea Light Group.
Inside the building, a vertical cascade of TU-V ceiling lights, with a simple design, was used to create an almost sculptural lighting effect and to define the communal areas, together with the Ribbon LED strip lights installed in the entrance to create dramatic plays on light, alongside the Rada downlights, placed in the hallway and on every floor for diffused, glare-free light.
Finally, the basement where the single emission Box_W1 wall light was chosen to light the stairs, with an elegant finish and sandblasted diffuser, while the High Protection linear design fixture was chosen for the parking lots, offering a high degree of protection against atmospheric agents thanks to the tubular profile in transparent polycarbonate and the watertight closure system through rotating side caps in anodised aluminium.
Credits
Project: Studio Architetti Associati Giampietro & Stefano Cinel
Photos: The Studio
Products: Rada, High Protection, Box_W1, TU-V; Outdoor lighting: Peak, Portik_Q, MiniWhite, Pu_C, Optiwall, Dirigo
Year: 2021


