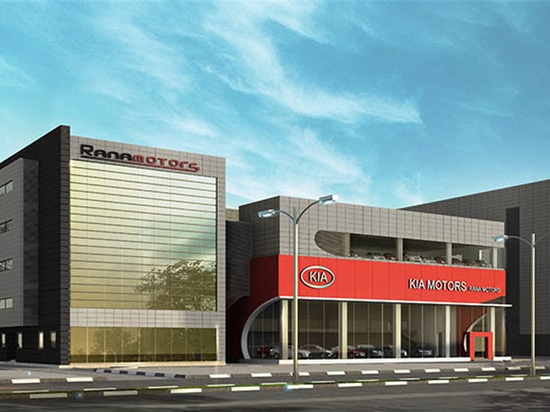
#Product Trends
PCTCAN Parque Científico y Tecnológico de Cantabria./PETRAL raised floors
PETRAL raised floors in the offices of Banco Santander in Spain
The project of this building is the winner of a competition organized by the public company PCTCAN coordinated by Pablo Notari Oviedo with the collaboration of SUMAR Urbanismo y arquitectura and CONURMA Ingenieros Consultores. Two buildings designed respecting the environment with a modern architectural style with sustainability and energy saving criteria. For the project team it has been crucial the adoption of simple technical solutions to avoid the increase in construction costs and give priority to the aspects of functionality and flexibility of the building. The structure is characterized by a concrete core with vertical communication and perimetral steel columns integrated to the facade, in order to obtain a completely free floor without of columns, thereby giving great flexibility in the use of interior spaces. The plant of the building is completely open and this made it possible to divide the interior space in different offices with separate entrances. Inside one of the buildings in the areas destined to the offices of Banco Santander they were installed 4,300 square meters of raised floors PETRAL in the type of calcium sulphate panel with porcelain stoneware finish.




