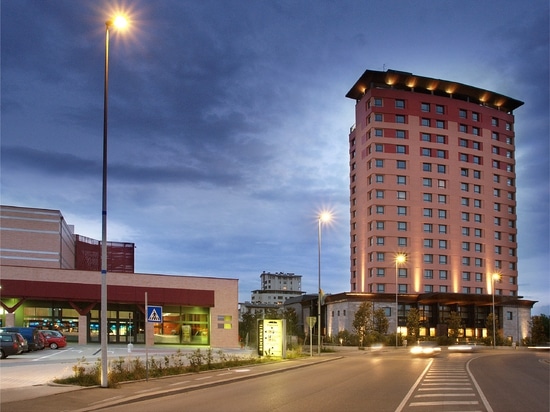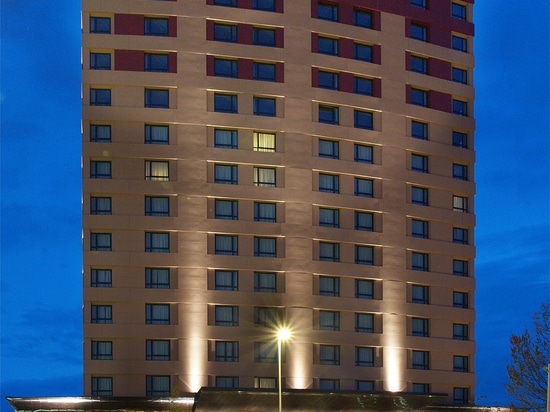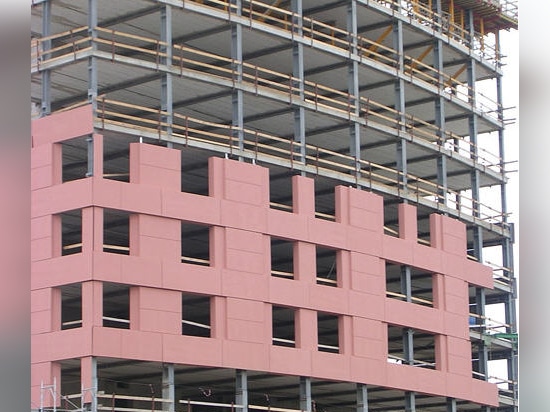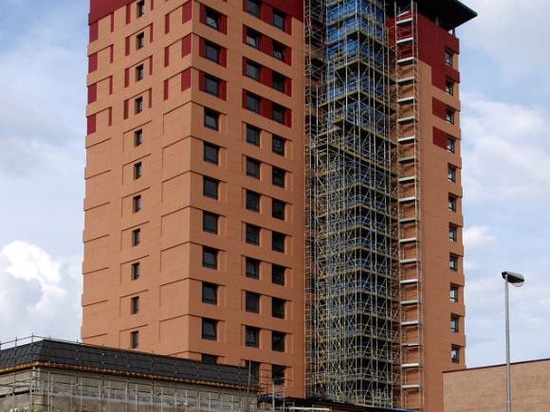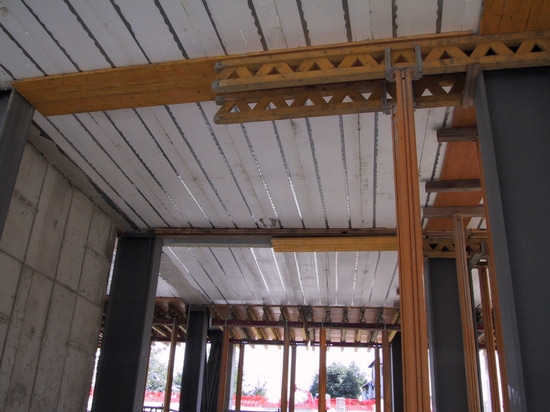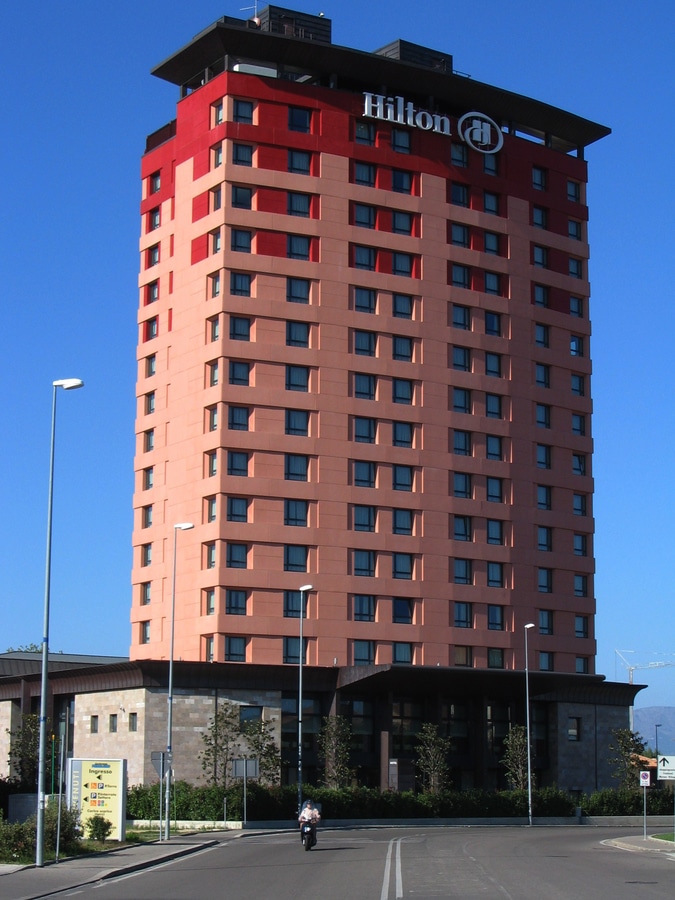
#Product Trends
HILTON HOTEL WITH FLOORS FROM POLIESPANSO PLASTBAU METAL.
The Hotel Hilton Florence Metropole, located near the center of Florence, is a 16-storey tower with 212 rooms, new landmark for the city of Florence, designed by Adolfo Natalini.
Inside, the glass elevator, the waterfall, plants, precious marble and the warm color of the wood, wanted by the architect Piera Tempesti Benelli, welcome guests in a modern, elegant and refined.
POLIESPANSO provided for this building 10,000 square meters of slab Plastbau Metal®.
DESCRIPTION OF STRUCTURES
The building complex designed consists of three separate blocks, and separated in elevation by a seismic joint.
The foundation, formed by an audience of bored piles, is realized in continuity.
The first two parts of the building, are equipped with a number of plans rather content, at most two out of the ground, in addition to a basement.
The third body of the building equipped with a total of n. 16 above-ground floors, plus the cover, for maximum height off the ground equal to 61.20 m, in addition to the basement.
For buildings with the low height, the structure consists mainly of reinforced concrete frames cast on site.
The main body is instead realized with a steel framed structure, which mainly performs the vertical stresses; while the two stair cores and internal lifts bear the horizontal earthquake action and wind according to seismic requirements.
The system makes it possible to realize buildings to box-like behavior which allows optimum resistance to horizontal actions. There are also the horizontal metal bracing structures, placed in the thickness of the floor slabs.
The floors were built using the SOLAI PLASTBAU®METAL of POLIESPANSO, and then completed with a slab cast in situ.
The perimeter external cladding are designed envisaging the use of prefabricated shaped panels of reduced thickness, of G.F.R.C.
WHY "SOLAI PLASTBAU® METAL"?
The Ing. John Mori, who has worked on the structural design, explains why the choice of SOLAI PLASTBAU® METAL.
"In a building with tall objects like this, it was a great choice the use of SOLAI PLASTBAU®METAL.
The benefit is twofold: structural and logistical.
In the first case it was possible to realize a deck of considerable rigidity with a low weight. This feature is very important in the containment of the structural masses in play dynamic seismic used in the analysis. For the second aspect, the versatility of PLASTBAU®METAL SOLAI allowed to reduce and simplify the lifting and assembly at high altitudes; also allowing the formation of channels for housing the elements of horizontal bracing, through simple and precise operations on the spot. "
FOCUS ON THE PRODUCT
The Slab Plastbau® Metal is made from panels of high density EPS, continuous products with variable thicknesses to meet the needs of capacity and the required isolation, cut to size and with internal reinforcements in galvanized steel sheet. As the Wall Plastbau® 3, it acts as formwork to form the floors of plan or coverage, and is self-supporting, with provisional positioned intermediate supports every 2 m, is capable of supporting the loads of the fresh concrete, steel reinforcement rods, of the workers. After installation, the floor in EPS permanently performs the thermal insulation. The insulation continuity is ensured by overlapping flaps of the panels whose light weight (from 6 to 8 kg / m2) allows manual handling, saves on transport and lower weights on the structures and foundations. All these features make the floor Plastbau® the product for seismic upgrading of buildings.
