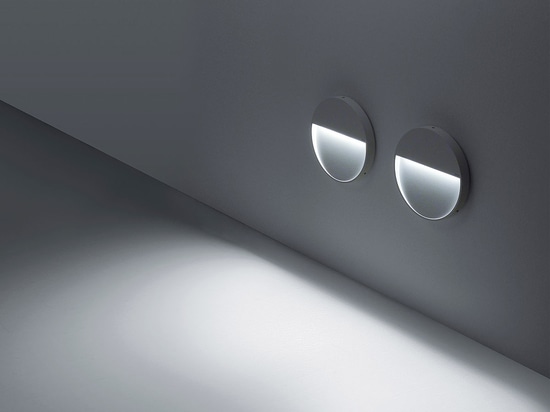
#Product Trends
WHEN ARCHITECTURE AND LANDSCAPE BLEND
On the shores of Lake Garda a private villa shows how the quintessence of modern living ought to be. The values of environmental friendliness, good design and a perfect blending with the surrounding environment are palpable here.
On the shores of Lake Garda a private villa shows how the quintessence of modern living ought to be. The values of environmental friendliness, good design and a perfect blending with the surrounding environment are palpable here. We meet with the architects Francesca Bagnami and Albino Finotti to better understand which have been the guide lines that have inspired their project.
Light seems to be the main player of the whole environmental arrangements, both during day time and at night. The panorama and the skyline are the common theme of the entire project: thinking is global, the interior and the exterior are closely connected. The architects say that “we have sought to extend the interior to the exterior and vice versa, in a sort of interconnection. The Italian mindset is to usually create fences and to demarcate walls the architecture with pretty big walls for “the more the building is closed, the more protected it is”. In this project on the contrary a considerable area has been dedicated to glazed surfaces that allow the landscape to harmoniously “penetrate” into the interior.
The concept of harmony and well-being has been extended to the exterior, where a pleasing indirect lighting capable of enhancing the structure and the elegance of the architecture has been sought after.
You have adopted lighting solutions suggested by SIMES for the outer spaces. What has been the thinking behind your choice? In an architectural project it is not important to see the light but it is paramount to see what light illuminates. The surprise of light is given by what we are allowed to see. In an architectural project it is not important to see the light but it is paramount to see what light illuminates. The surprise of light is given by what we are allowed to see. We have played with light and its angles because it should not hinder but create emotions. Nuances on the architecture must achieve maximum natural results. The design of the SIMES luminaires is perfect in this respect since it is discreet during day time and provides a soft and wonderful light at night.
The lighting chosen for this architecture has both an esthetical and a functional significance. On the front side ZIP downlights illuminate the porch that stretches out on the lake, and on the raw wood table used for pleasant dinners with a view. The SLIT light cuts and the STEP passage way markers create a rhythmic prospective all along the walkway around the villa: a functional pattern is thus achieved that is also repeated in the stairs of Corten ® that give access to the back side of the building.
The cutting edge installation and construction technologies along with a thorough study of the orientation have ensured an environmental friendly building. It is perfectly in line with the guidelines of bio-construction, esthetically captivating, functional and energy conscious.
CREDITS: Villa Privata
LOCATION: Torri del Benaco (VR) - Italy
ARCHITECTURAL PROJECT: Finotti Architects
LIGHTING: SIMES












