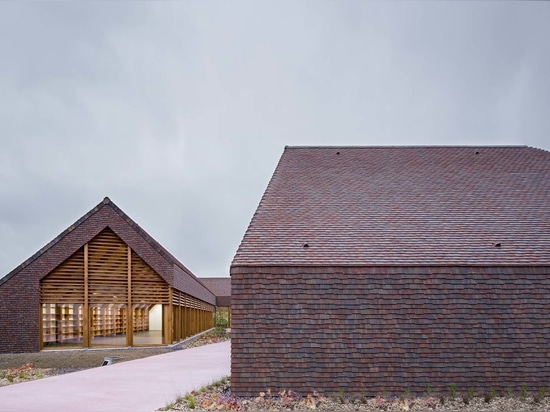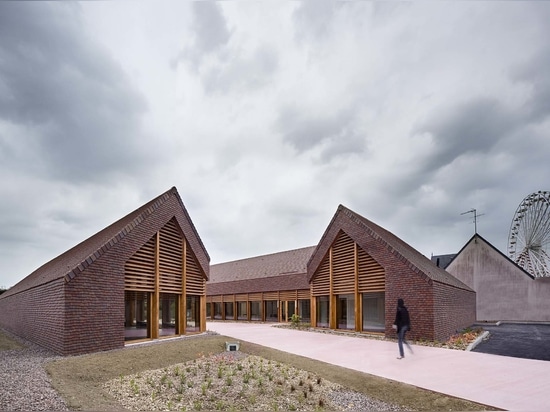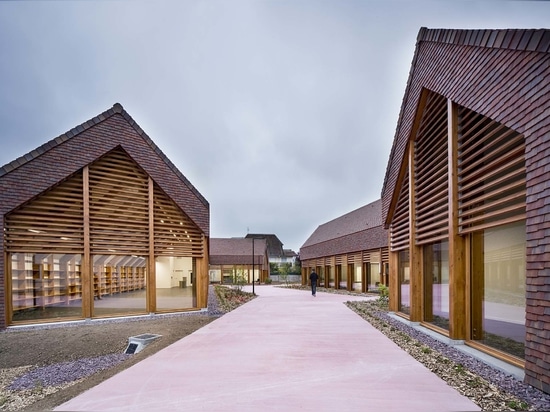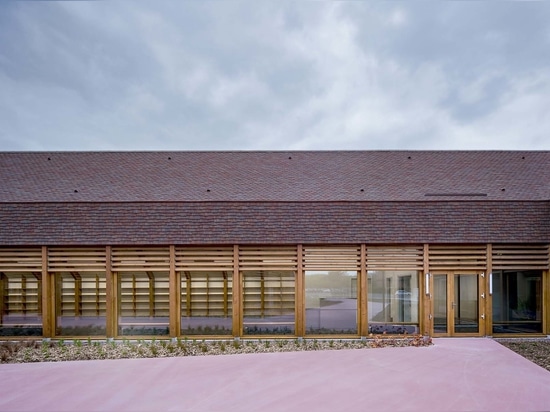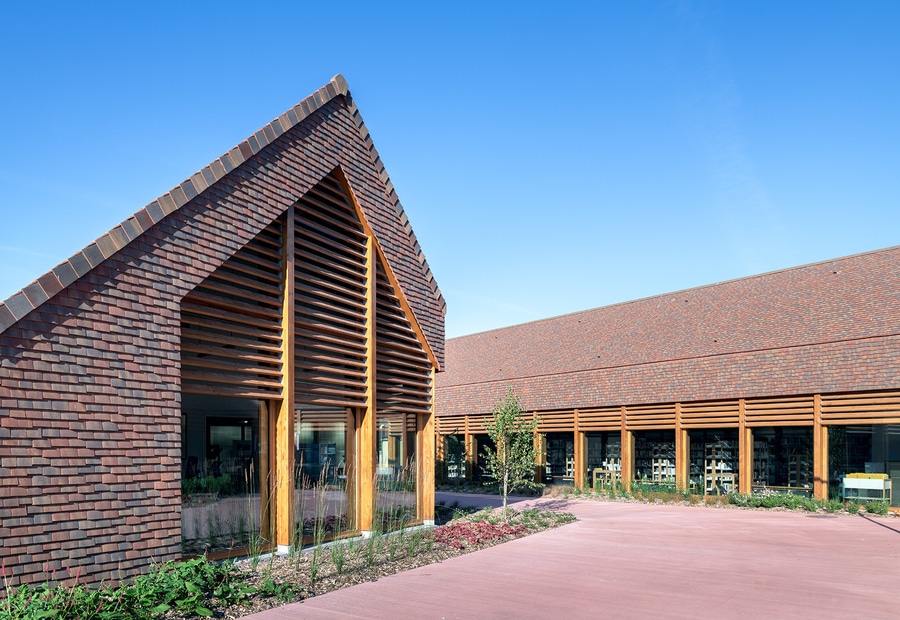
#Inspiration
Social and cultural center of Gonzague dressed in clay tiles
Lemoal Lemoal architectes
Protected from the outside world and completely open on the inside, Cabourg Social & Cultural Centre offers an original take on the architectural codes for a cloister. Whilst remaining faithful to the archetypal Normandy single-storey farmhouse, with its rather narrow, elongated shape and ridge roof, Lemoal’s design offers a highly contemporary interpretation. This is evident not just from the dimensions, but also the choice of materials and treatment of the façades.
Built in a location marking a boundary, the project had to fit into its environment without disturbing its neighbours. It was out of the question for visitors to get a view straight onto the nearby houses! This was a considerable constraint that, in the end, proved a source of inspiration for the architects, who came up with the idea of lowering the roof at the back of the building to close off the space. A complete protective shell made from Pommard plain tiles, the deliberately uneven batten gauge of which creates the illusion of irregular overlapping, giving the buildings an unusual contoured appearance. The combination of shades, from fiery red to almost blackish brown, lends warmth, a friendly feel and movement to the façade.
Social and cultural center of Gonzague, Cabourg, FR - Lemoal Lemoal architectes - Flat tiles Pommard from TERREAL range
