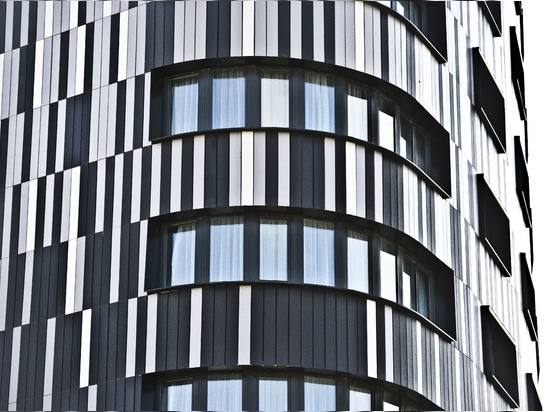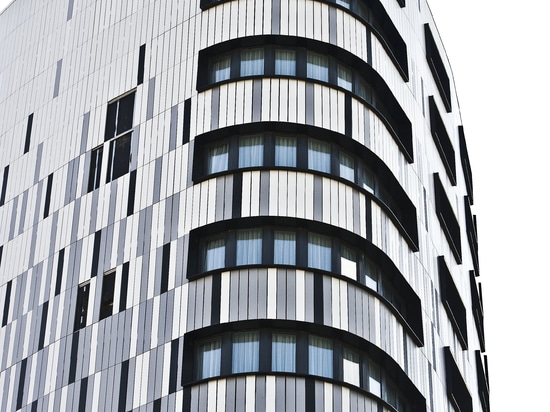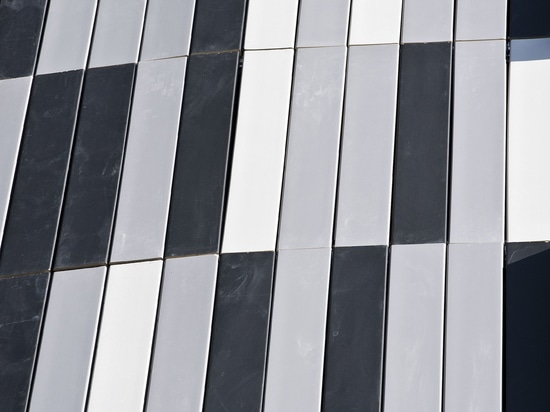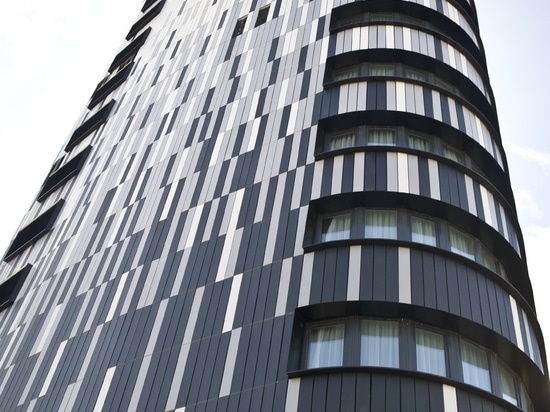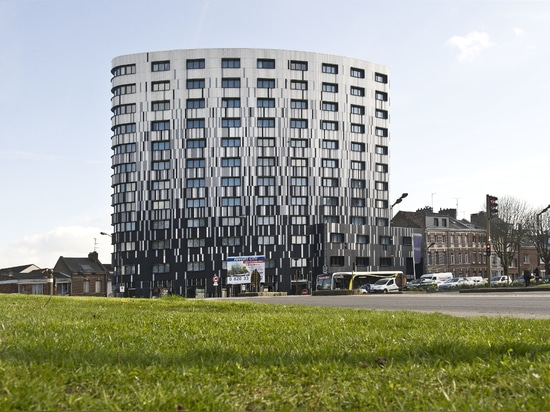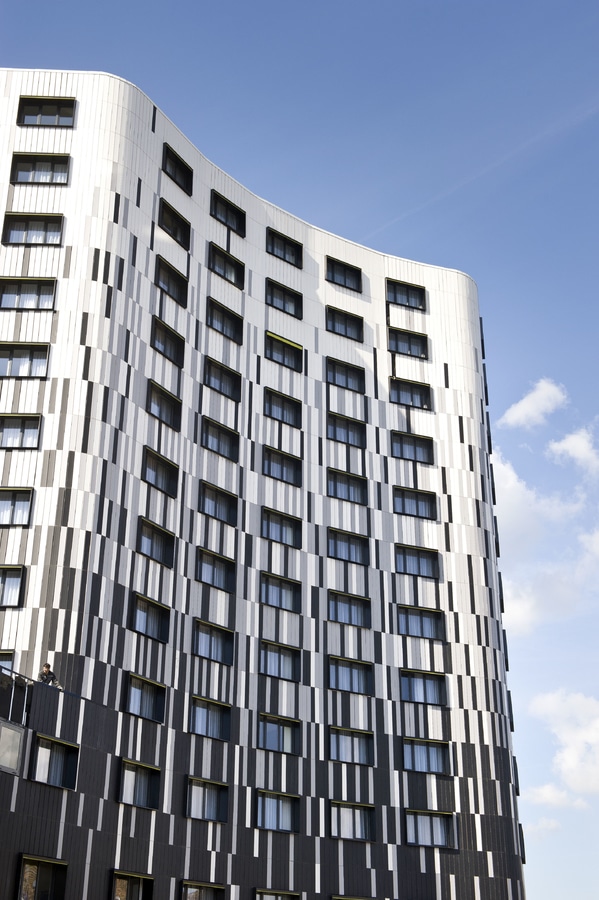
#Industry News
Terracotta ellipse tower
SCAU Architecture
With its eleven floors, the Ellipse tower was conceived as an urban beacon. Its façade is decked out in Terreal glazed cladding with very neutral contemporary colours hanging in an alignment with the brick of workers’ houses. In the plan the route of the façade along the boulevard is convex. It’s an elliptical section. While at the back of the alley, it draws a concave curve. The will of the architects was to create a building the perception of which constantly changes when moving: a kinetic architecture. To this end they have chosen for the cladding very current colours range of matt glazes proposed by Terreal. The vertical lines of Terreal’s Maestral® shingle run along the entire body length.


