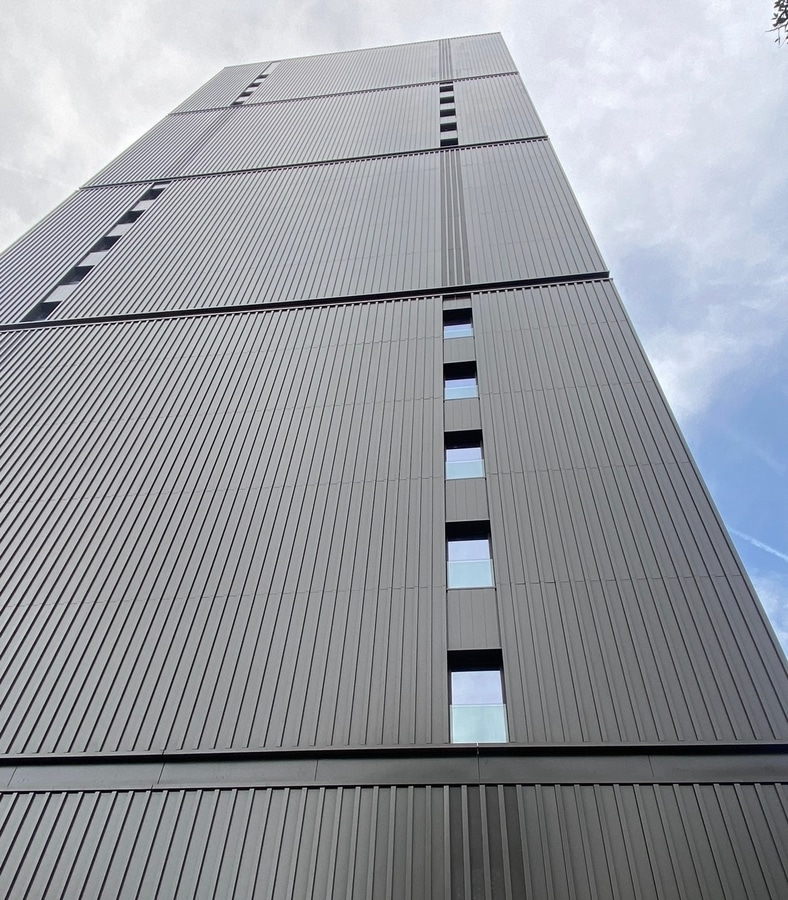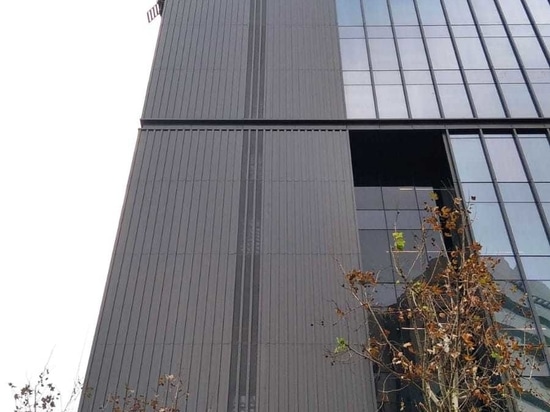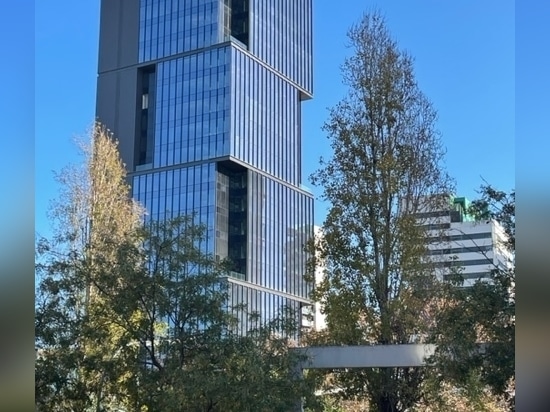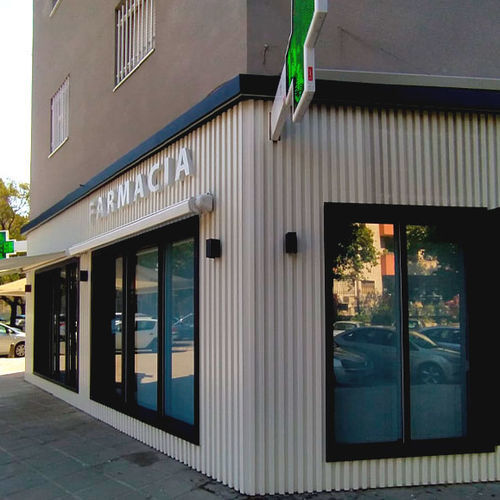
#Industry News
The Plaza Europa Tower stands on the heights of Barcelona
The aesthetics of a functional and sustainable building.
Conception of the building. This 22 levels tower, designed by L35 Arquitectos, has a square base with a 27.5m edge and its façade has been built with a combination of glass and aluminium. Transformados del Sur (TAS) has been the supplier of this aluminium façade -more than 15,000m2- for which it has manufactured an architectural profile designed ad hoc by the architecture’s head.
Natural, social and sustainable design. The main volume is composed by three pieces with different rhythms and scales —providing slenderness— joined by vertical gardens. Both the covered floor and the double-height lobby house count on tropical gardens that invite rest, recreation, and socialization.
Facade with character and efficient. A large part of this building’s façade has been projected with metallic cladding based on aluminium and materialized from an architectural profile with a thickness of 1.5 mm and a 35-micron powder paint coat in RAL 7022 colour.
Details that make the difference. In a sector of this impressive façade, the cladding had to be manufactured with micro-perforations for two reasons: to improve the insulation performance of the building and to achieve a stronger character. This has added a complexity to the project that has been overcome by the flexibility and planning capacity of the manufacturing process of TAS.
Guarantee of success. Due to the building is located to less than 3 km from the sea, a specific 10-years guarantee on the aluminium cladding has been issued.











