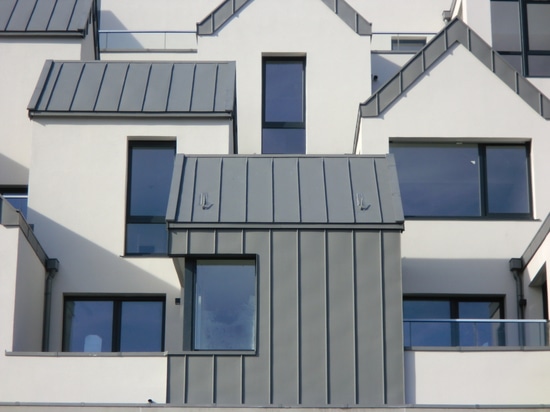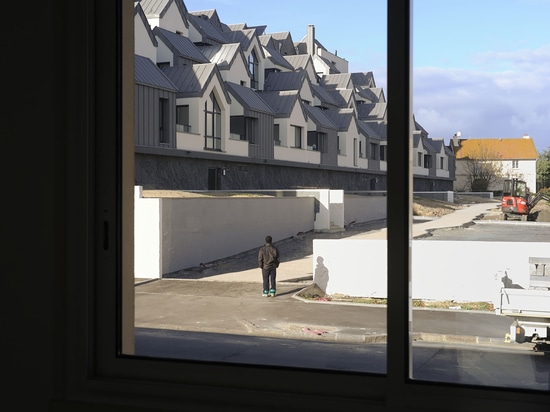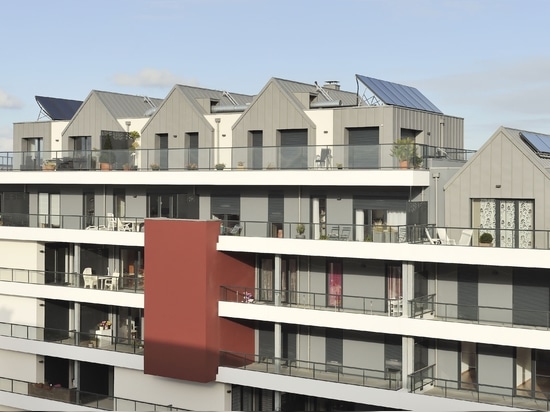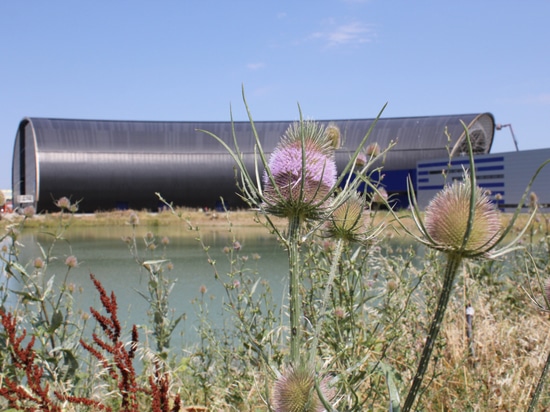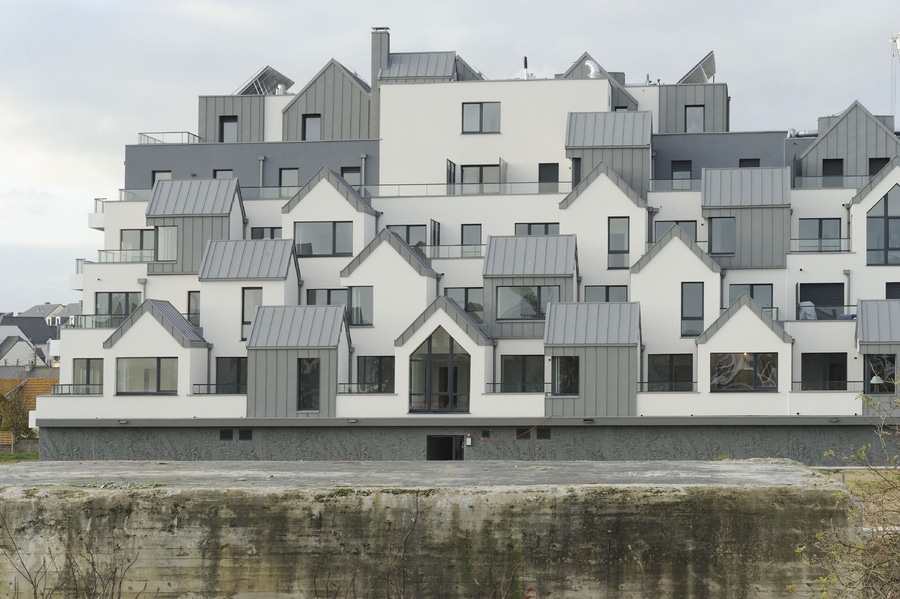
#Product Trends
The “Terrasses Du Rocher“, St Malo (France)
A building like a village
ARCHITECT: Atelier Loyer
TECHNIQUE: VMZ Standing seam
ASPECT: QUARTZ-ZINC®
PHOTOGRAPHER : Jean-François Molliere
On a rebuilt fragment of the Saint-Malo landscape, the “Terrasses du Rocher” building features a rich, complex typology, offering all its residents a broad variety of accommodation. This is more than just a building, it resembles a village built on the ruins of an old printing factory between the boulevard and the sand dunes park. The project was designed by the Loyer studio for the Giboire group. Over the last thirty years, urban centres have been losing their industries. The closure or, at best, transfer of factories to suburban areas freed up large plots of land holdings that are often used for development programmes of various sizes.
In Saint-Malo, the land of the Billon printing factory, which closed down definitively in 2009, after 81 years of business, was reallocated for the construction of a housing complex. The site, which has the benefit of being close to the historic town centre (less than 200 metres away as the crow flies) and is also central within the greater Saint-Malo area, was especially suitable for the construction of rent-to-buy apartments. The municipality supervised this operation, developed by private group Giboire, which was in charge of the entire development. The municipal team wanted architectural diversity and required the developer to organise a competition between two teams of architects, which was won by the Loyer studio.
The project designed by the Rennes-based studio has an original typology, which could be described as hybrid. On the southern side of the complex, along a boulevard that is currently being developed, the building has the appearance of a slender 5-storey monolithic construction. The north facade on the other hand is like a strange hill made up of small overlapping houses reminiscent of local architecture. The name of the complex, “Les Terrasses du Rocher” (The Rock Terraces), reflects this atypical design.
Pride of place for the sun
Visible disorder and concealed order: although the hut-like units on the north facade seem to have been built over time in the purest of vernacular town planning traditions, a closer look at the section shows that the upper floors are laid out in terraces. Despite its advantages, this eminently modern typology has rarely been used since it was invented by architect Henri Sauvage in the 1920s. Thanks to the gradual recess of the upper floors, the terrace-like layout makes it possible for a large number of apartments to benefit from sunlight, which is the main reason Philippe Loyer used it for this Saint-Malo project. The staggered storeys allow the sun into an otherwise unfavourable north-east-facing facade, which would not normally have benefitted from direct sunlight.
Before implementing this system, Philippe Loyer had to demonstrate the sense of his proposal: “part of the architect’s job is convincing local authorities and clients. To prove that the residents in the northeast of the complex would benefit from sunlight, I made a model with cubes of sugar, then I included lighting to simulate winter sunlight, which is very low, only sixteen degrees above the horizon, and summer sunlight, which is much more vertical and rises 61° above the ground”.
His demonstration was conclusive: in the winter, the sun’s rays are very horizontal and penetrate deeply into the southern facade, which features deep balconies that are three metres wide. As soon as the sun rises to the horizon, its rays shine on the patios separating each small house on the north-east facade. These exterior spaces, which today are very popular with the general public, also illustrate the architect’s credo, which he summarises simply in three words: “emptiness is life”. “We live in hollows” says Philippe Loyer, “I think the architect’s job is to build emptiness, not fullness.”
A complex construction
The architect explains that the volumes comply with the local urbanisation plan. The regulations allow three storeys plus an attic floor overlooking the boulevard. The atypical building respects current planning regulations and close examination of the layout confirms yet again the immense rigour behind this picturesque composition. A grid of partition walls at six metre intervals forms the supporting structure of the building and regulates the layout of the apartments. On the boulevard side there are large 2 and 3 bedroom apartments with linear balconies; on the north side, overlooking a new park inspired by dunes, are the small houses with patios, which are in fact one-bedroom apartment units.
Although buildings with this terrace-like layout offer advantages, they also have their share of constraints. The layout generates significant emptiness at the centre of the building, a space that is progressively filled by the recess of the upper storeys. On the ground floor, part of the volume is occupied by parking spaces. Starting on the first floor, the architect created rooms that can be used for storage by residents, but the latter are free to imagine other uses for this extra space. From a constructive point of view, the terrace-like typology was not the easy solution: in fact it complicates the programme, especially the position of the wastewater evacuation ducts, which could not be overlaid because the storeys of the building are staggered. Creating reserves to bring the floor of the balconies in line with that of the apartments was another source of complications.
To resolve these issues, the ducts were deviated on each floor and as a result the ceilings are higher than in traditional programmes: 2.70 m, i.e. 20 cm higher than the usual 2.50 m. Residents benefit from this consequence without incurring any increase to building costs. “The construction price per m² did not exceed 1,350 Euros”, says the architect, “parking in the basement included.”
Zinc to “reflect the sky”
“All in all, the building features more concrete than zinc”, observes Philippe Loyer. But from the street, the metal surfaces seem as numerous as the white rendered walls. As is often the case, the combination of multiple criteria led the architect to choose zinc in a context where slate is omnipresent. The façade of the initial project was entirely covered with different types of preweathered zinc. The architect wanted to play with differences in colour, but at the mayor’s request, he reduced the metal section of the envelope and finally used a single shade of light grey zinc: QUARTZ-ZINC®. Philippe Loyer has no regrets. “I could have used dark grey zinc, which would be closer in appearance to slate, but I think the light grey colour reflects the Brittany sky better.” When the weather is good, the zinc reflects contrasts and on gloomy days the roofs seem to melt into the horizon.”
“The building needs regularity, oddity, adversarial situations, highly ordered
details, confusion, clashes and commotion… “ (P. Loyer)
Zinc was not used for the entire façade but remains highly visible, partly because of a provision in the local urbanization plan which stipulates that 70% of the building’s roof must be sloped. The “roof houses” on the attic floor are entirely covered in zinc, as well as the “cabins” on the north facade. When it’s not the gutter that protrudes onto the facade, it’s the gable: the animated volumes of the building echo the diversity of Saint-Malo houses, which feature both of these options indifferently. The variation facilitates this modern building’s integration into a predominantly traditional context. The architect gladly compares the north facade to a sample of the surrounding landscape. The overlapping roofs and balconies were another element that favoured the use of zinc. “In these complex typologies, rainwater must be flawlessly managed. There is no question of pouring excess water onto the downstairs neighbour’s balcony! Water is channelled to ground level via a continuous network of gutters, all of which are made from zinc”, observes Philippe Loyer, not forgetting to pay tribute to the QUEMARD roofing company, which made constant suggestions to resolve the many specific points inherent to the complex typology of the project.
Philippe Loyer has started the second phase of the programme on the adjoining plot. The logic of diversity is continuing and the second phase will consist of houses built on a disused bunker. From their windows, newly-arrived residents will perhaps contemplate the “Terrasses du Rocher” with a touch of envy, thinking of its residents as spending endless holidays in their curious beach huts.
