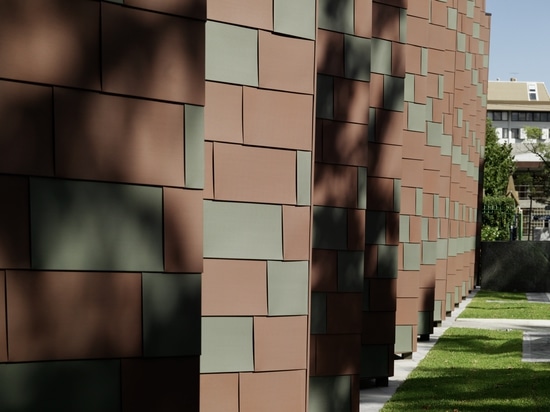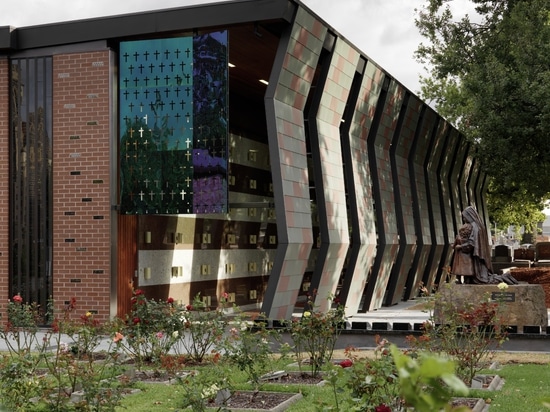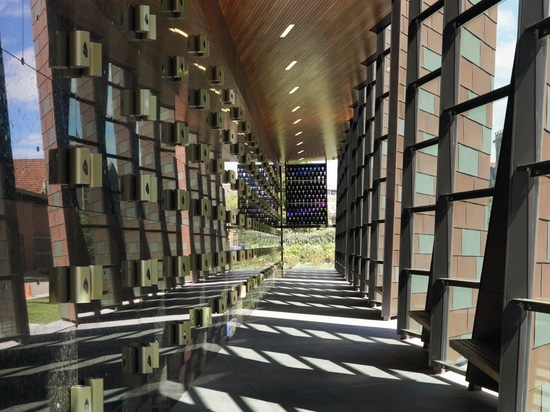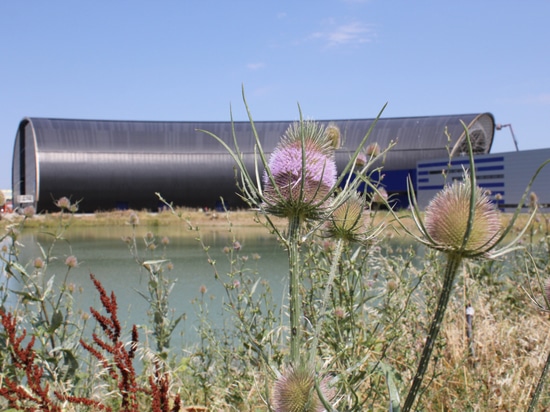
#Product Trends
Saint Mary of the Cross mausoleum Melbourne General Cemetery (Australia)
Breaking with tradition
Architect: Harmer Architecture
Technique: VMZ Flatlock panel
Aspect: PIGMENTO® red and PIGMENTO® green
Photographer: TREVOR MEIN of meinphoto
The Italian community of Melbourne, the majority of which immigrated after World War II, wanted a burial place in keeping with their traditions. Harmer Architecture designed a contemporary building that revives the long-neglected tradition of funerary architecture. Architecture accompanies all aspects of life, including death. But although funerary architecture has been present throughout the history of architecture, it became rather discreet in the 20th century. There are several reasons for this: the decline of religion, families visiting hospitals rather than churches to mark the beginning and the end of life… Once death had been removed from the circle of contemporary life, it became taboo to construct buildings for it. Yet death had provided inspiration for some remarkable buildings in the history of architecture. Without going as far back as the pyramids, the chapels designed in the 1930s by Gunnar Asplund and Sigurd Lewerentz in the Woodland cemetery near Stockholm come to mind, as does the cemetery of San Vito, designed by Carlo Scarpa.
Saint Mary of the Cross mausoleum in Melbourne is a perfect example of the current revival of funerary architecture, a domain where the art of building is attempting to recreate meaning and dignity for the most painful moment of human existence. Harmer Architecture, based in the north Melbourne suburb of Victoria, works on cultural and cultural projects. It has designed several theatres and art galleries but has also made its mark with the construction of parish centres, programmes that almost naturally led the studio to design the mausoleums in Mildura and Victoria. Both of these buildings were built to cater for the funerary traditions of Melbourne’s Italian community.
A project under the influence
The programmes designed by Harmer Architecture, whether for leisure or serious purposes, all share the same focus on materials that are used to convey the expression of forms. Sometimes the architects favour the use of a single material, but more often than not, their buildings are a clever, disparate mix of various materials. A single basic material is sometimes used in a variety of colours, as with the activity centre at the University of Frankston.
This approach to the use of colour and fragmented forms is reminiscent of certain designs by Enric Miralles, a Catalan architect Philip Harmer admires. The Igualada cemetery near Barcelona was a source of inspiration for the Saint Mary of the Cross mausoleum. Another influence Harmer mentions is the work of American architect Bruce Goff (a student of Frank Lloyd Wright), which is characterized by an unfettered use of forms. The generous use of forms in this funeral context is a welcome innovation: the mausoleum programme is arid in both emotional and formal terms. It consists of a series of vaults with standardized dimensions and parallelepiped cavities stacked on top of each other, each accommodating one, two or more coffins.
Breaking with tradition
This building was constructed to increase the capacity of Saint Mary cemetery, where lack of space allowed only a minimum surface area and meant layout in pavilions or around a courtyard was not an option. The layout is stringently longitudinal: the public part of the building is demarcated by an envelope that covers the vaults, located in an underground crypt. Visitors are received in two long parallel corridors forming high galleries with views onto the exterior via large vertical openings in a pleated wall clad in multicoloured zinc. The pleating is a reference to the neighbouring parish centre, which was also designed by Harmer Architecture. The windows were designed to provide a view of the landscape outside while at the same time allowing optimum light inside. The latter plays on the copper panels perforated with crosses that decorate the interior.
Funerary architecture has its codes. It prefers heavy materials like granite and concrete that seem to defy eternity. Philip Harmer deliberately broke with this tradition: “we experimented with a much broader palette of materials to generate a feeling of comfort and hope for people coming to the mausoleum. We used wood, stainless steel and two different colours of zinc to blend the building into the context of the existing cemetery. The durability of zinc seemed appropriate for use in a building intended to house the deceased” explains the architect. Far from the image of a dramatic monolith, the mausoleum nestles between the cities of the living and the dead, draped in streamlined walls, grave but not overwhelming, like a promise of consolation.
Harmer Architecture
Harmer Architecture is a boutique architectural studio based in Collingwood, Melbourne, Australia. The studio was formed in 1985 by Philip Harmer, the director of the practice, with two associates Ken Seakins and Andrew Briant. The work of Harmer Architecture is mainly in the realm of community buildings and public space, and includes churches, theatres, universities and with specific expertise in mausoleums. Our philosophy is that our work enhances people’s lives and that each project tells a specific story about a community or group, similar to what Jean Nouvel speaks of in design that expresses ‘specificity’.
Our most inspiring architect is Bruce Goff from the USA, whose work possesses an extraordinary sense of inventiveness, lyricism and power of place with a passion for materials, colour and detail. We are also inspired by Enric Miralles, whose command of form, geometry and pattern is also extraordinary and worthy of ongoing study.







