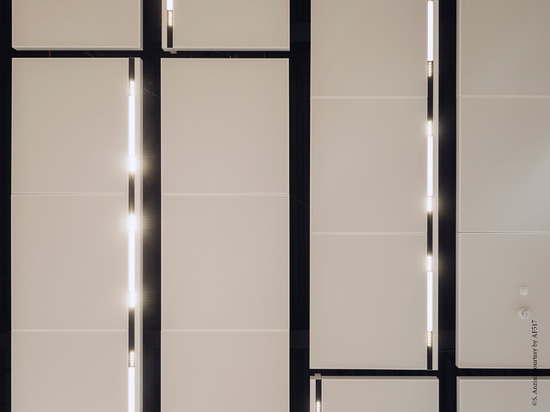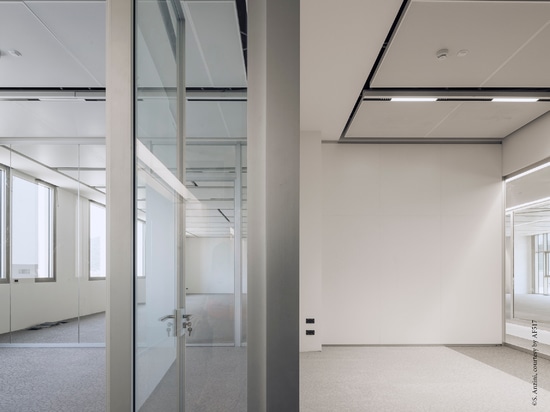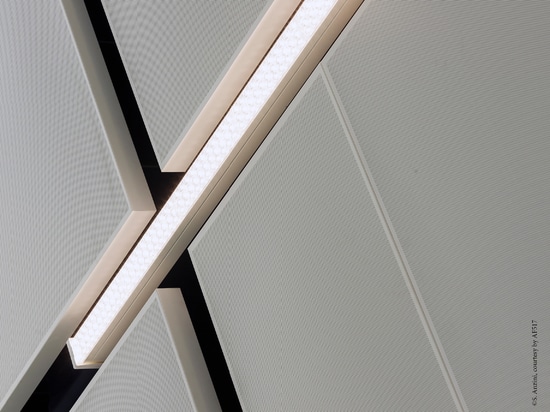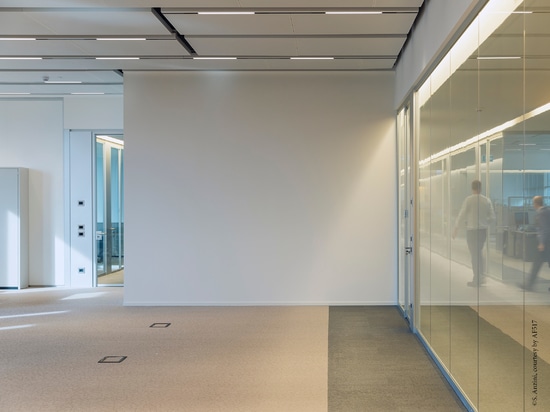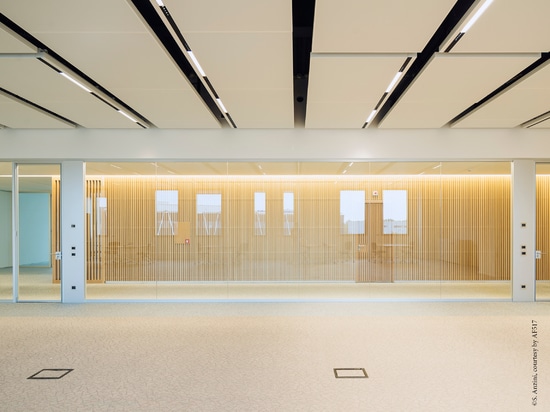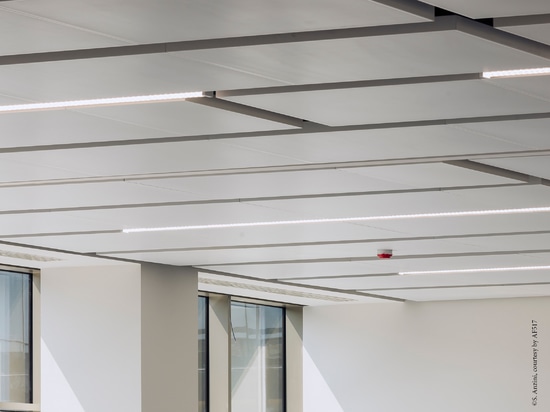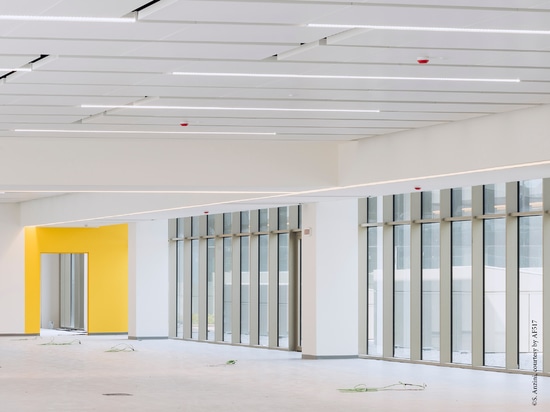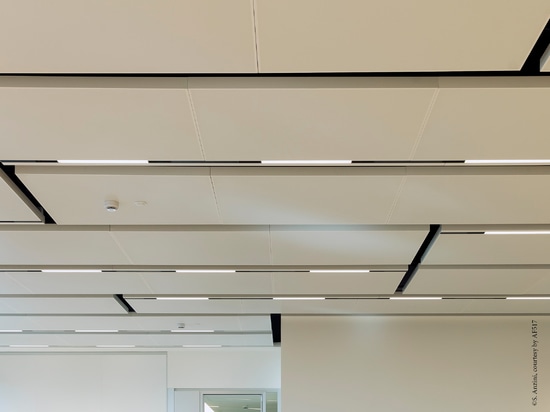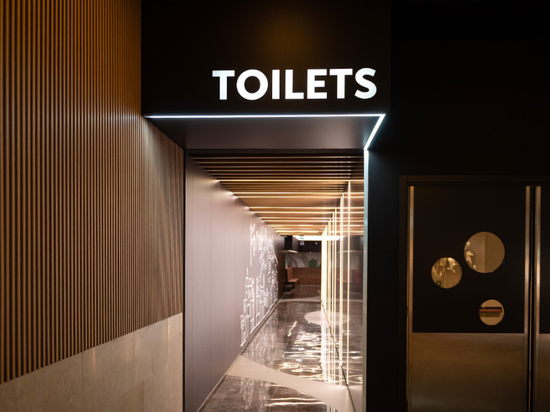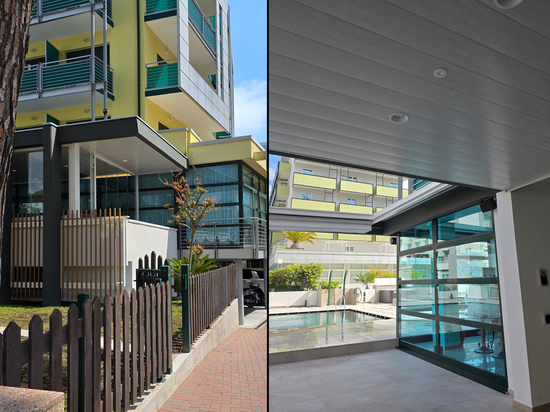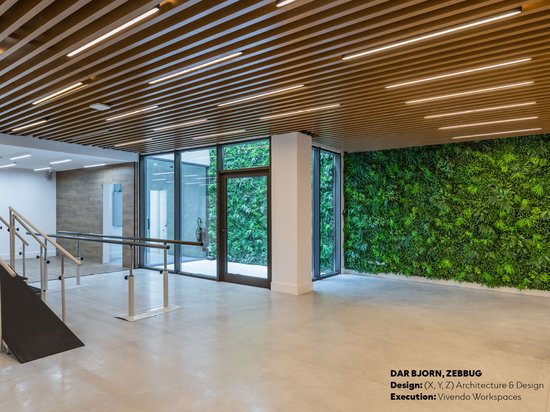
#Industry News
VIMAR LOGISTIC HUB – MAROSTICA (VI) – ITALY
VIMAR LOGISTIC HUB
Located in Marostica, in the province of Vicenza, Vimar Logistic Hub responds to the company’s need to bring together, in a single area, warehouses and offices scattered throughout the territory. The project provides for the construction of a building in a strategic position along the main access routes to the town of Marostica, underling the volumetric composition of the building. The use of shapes and surfaces capable of reducing the impact on the surrounding agricultural landscape is therefore foreseen for the construction of the new Vimar Logistic Hub.
Inside, the large open-plan offices were equipped with acoustic islands using the Atena Enigma Syncro system. Designed in three different models, the ceiling panel system consists of a frame of beams that allow the panels to be fixed with special springs. In this way, it is possible to create quiet and isolated workspaces, providing a more comfortable environment for employees.
Thermally applied viledon, the perfect material for improving acoustic comfort and general wellbeing, is attached to the diagonal round perforation panels (1.5–22% D). The acoustic islands, made up of panels of different sizes, are completed by special beams with lights housings, properly designed to integrate perfectly with the metal ceiling.
The galvanised steel panels post-painted in RAL 9010 matt white offer an aesthetic and durable solution, while the variable-length modules add a touch of movement and dynamism to the rooms.
Location: Polo Logistico Vimar – Marostica (VI) – Italy
Metal Ceilings: Enigma Syncro – Atena S.p.A.
Design: Atelier(S) Alfonso Femia
Photographs: Stefano Anzini
