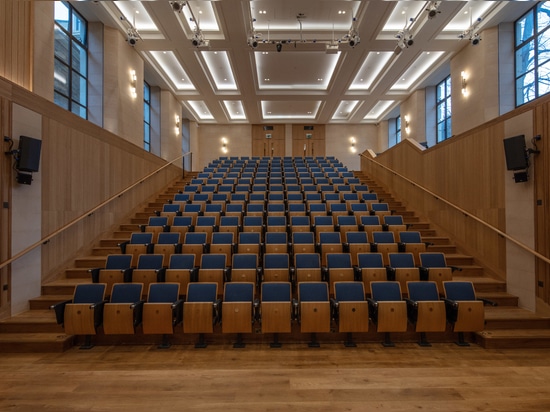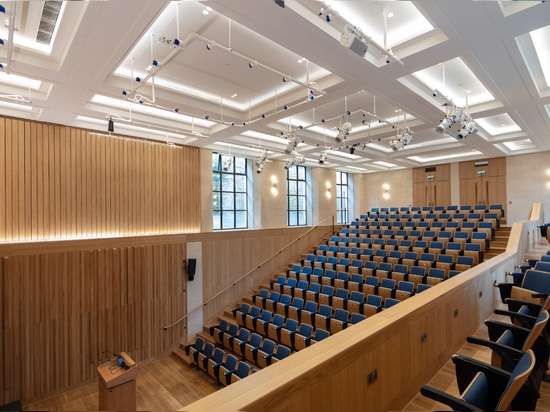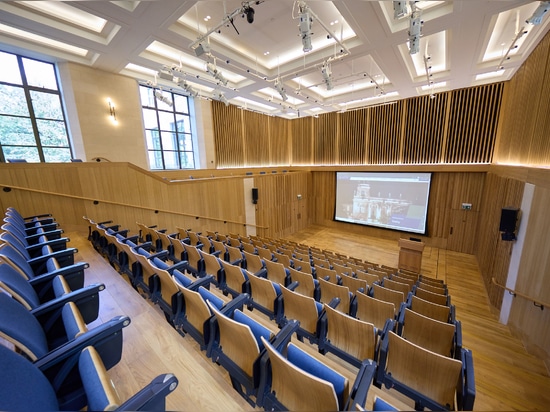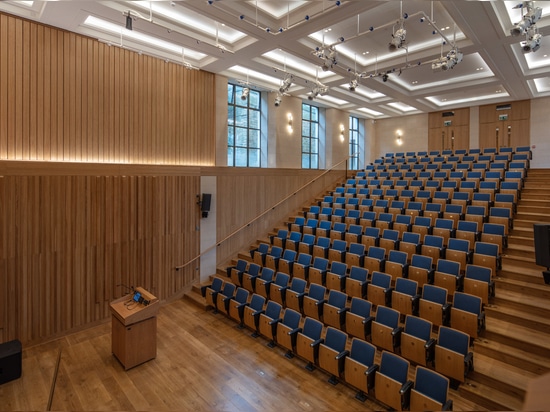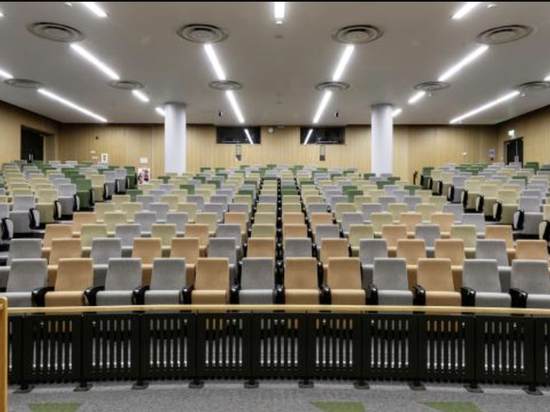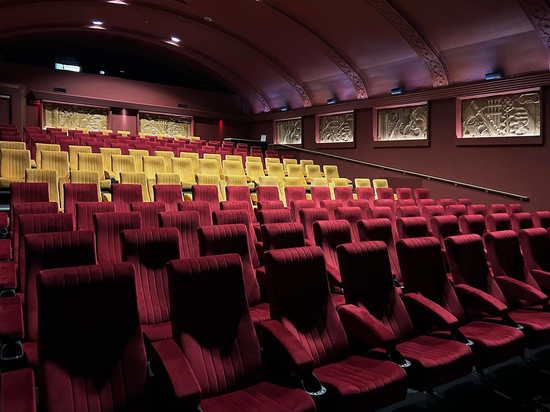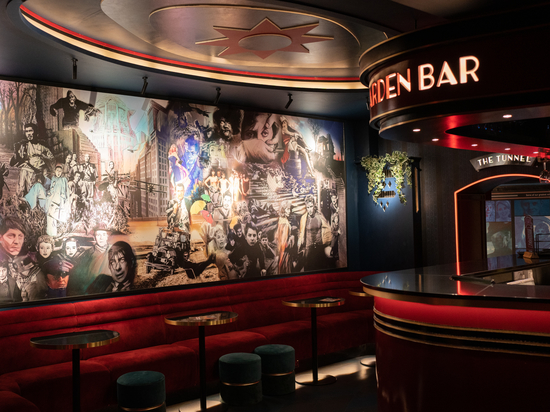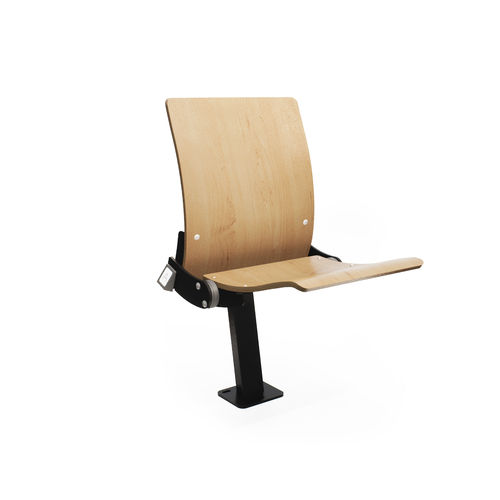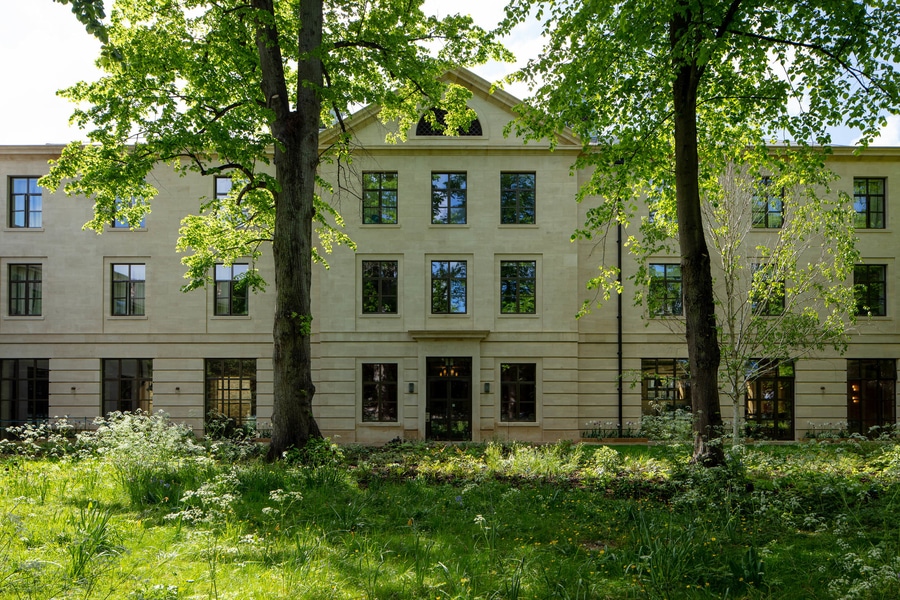
#Product Trends
Oxford Trinity College - The Levine Building
New Levine building at Trinity College, Oxford
The Levine Building at Trinity College in central Oxford is a substantial new development set in the heart of Trinity’s historic site – this is the first major upgrade of the college’s academic facilities in more than 50 years.
It provides world-class facilities for teaching, residential accommodation, public outreach, and social activity, such as purpose-built teaching rooms, a flexible room, en-suite student bedrooms, a new library, and a major new auditorium with 166-person capacity.
The award-winning building has been designed in such a way that it can be reconfigured internally over time if the needs of the College change and supports the College’s ambition to improve the diversity of applicants from a wider range of backgrounds and to be a benchmark for overall accessibility.
Ferco’s contribution to the space
The auditorium, which is divided into two areas, a staggered area focused on the stage, and an upper side balcony, is finished with top-quality wood that covers a large part of the surface of the hall; walls, and floors.
The fusion of comfort, technology, and design was key to making the seating work in sync with the overall feel of the room. To achieve this, Ferco worked closely with ADAM Architecture in collaboration with Theatre Plan, to design a bespoke version of the ARC Wood, which was later specified. A total of 166 ARC Wood Premium soft padded seats with Wrimatic Tables were manufactured and installed for the New Levine Building Auditorium.
The backrests consisted of Oak veneer panels with an upholstered 15mm layer of foam on top. The seats, on the other hand, were made of an Oak veneer shell, with an elliptical shape and a cut out to fit a flushed 30mm upholstered foam padding piece.
Bespoke details
- Wrimatic Tablet: The integrated A3 Wrimatic™ tablet is the most robust tablet on the market having been tested to a load bearing of 240KG.
It stows neatly when not in use and operates in one continuous opening movement thanks to its unique triangular joint.
- Wood finishings: To match the colour of the wood on the walls of the auditorium with that of the seats, several stain tests were carried out until a perfect match was found.
- Power Socket: A metal piece fixed to the seating metal beam was designed especially for this project, to accommodate the power sockets (1nos Type G and 2nos USB) supplied by PUMA.
- Durable fabric: From the Camira Main Line Flax collection, with 75% Virgin Wool and 25% Flax, this upholstery is ideal for spaces with high usage that are also looking for a high-level design finish.
Thanks to the high customisation capacity of the components, and the extensive experience of the Ferco team, the seats not only fulfill their primary functions but also end up becoming the backbone of the room as a whole.
