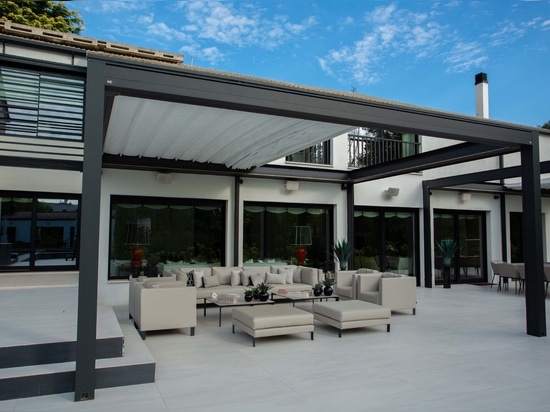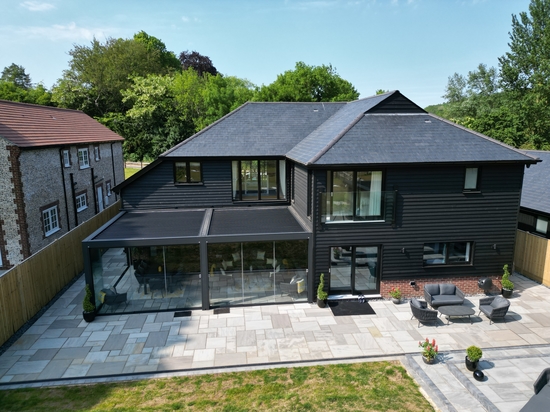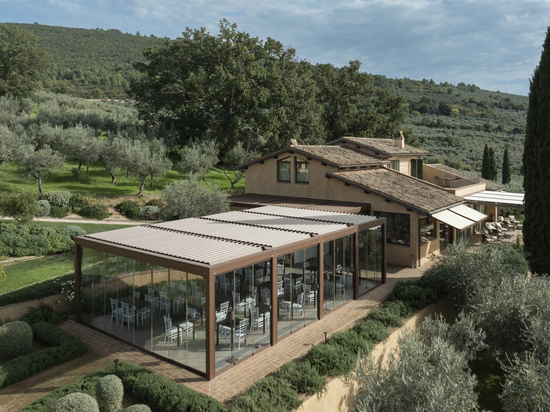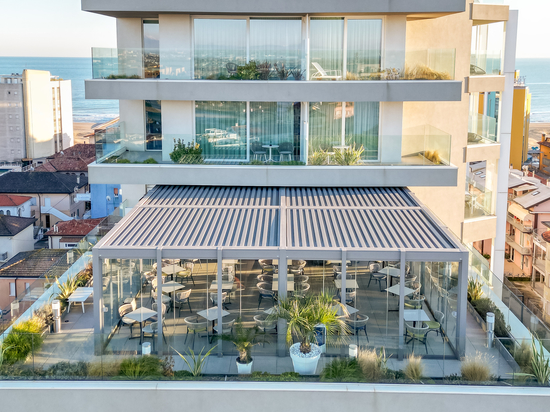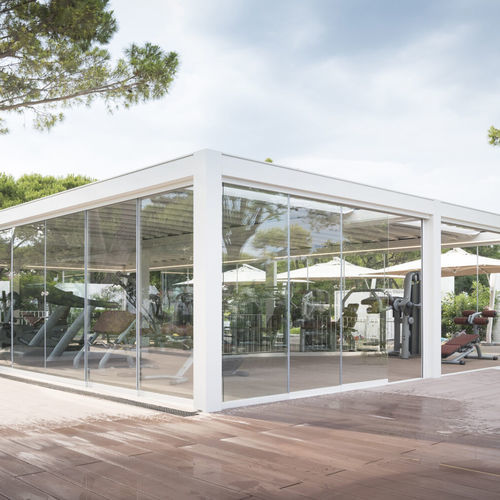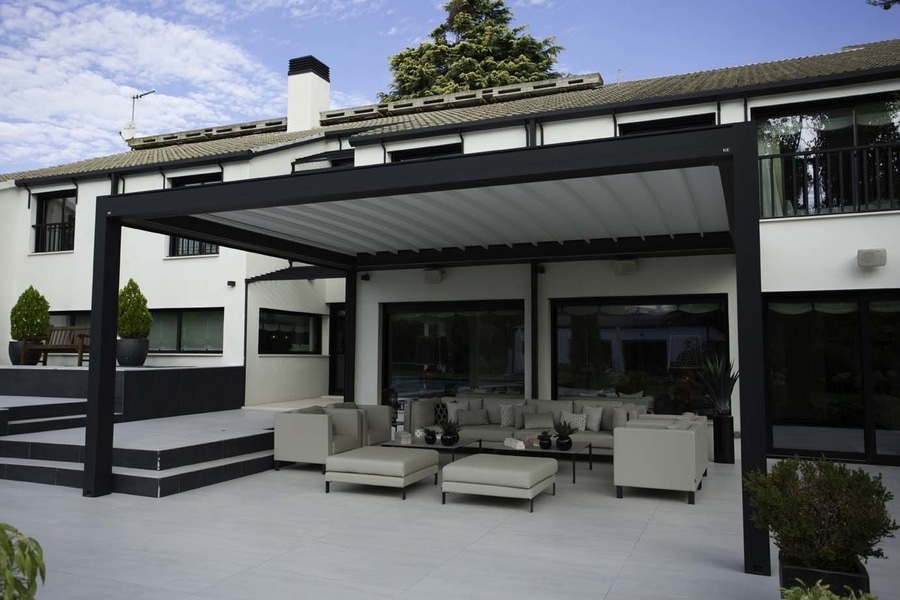
#Industry News
KE redesigns the outdoors of a villa in Boadilla del Monte, west of Madrid.
Boadilla del Monte is a city located 25 km west of Madrid, next to the Sierra de Guadarrama, much appreciated for its elegant residential neighbourhoods and proximity to the capital.
Project name: private house in Boadilla del Monte
Location: Boadilla del Monte, Madrid, Spain
Project: Toldos Sundecor SL
KE Dealer: Toldos Sundecor S.L. – Pol. Ind. Las Viñas, C/ Murcia S/N, Malagón, Ciudad Real
Client: private
Covered area: 67,5 sq. mt.
Installed products:
2 Gennius ISOLA 3 pergola awnings with folding roof in the wall-mounted version, dimensions 519 cm x 649 cm each; LED strip lights integrated into the profiles of the internal perimeter; side closures with Vertika Prime roller blinds.
Project description:
Boadilla del Monte is a city located 25 km west of Madrid, next to the Sierra de Guadarrama, much appreciated for its elegant residential neighbourhoods and proximity to the capital.
The owners of a single-family house contacted KE retailer Toldos Sundecor to create a new outdoor space which could be suitable for all seasons, sheltered from the fast changing weather of the Spanish capital.
The dealer suggested to the homeowners Gennius ISOLA 3 pergola awning by KE: its strengths are undoubtedly the modularity and lightness of the lines and profiles, which make it a pergola with a non-invasive design, adaptable to any architectural context.
The low arched roof, made with a waterproof PVC fabric, in addition to ensuring adequate protection in any weather situation, can be easily managed with an app that regulates the opening and closing times.
Gennius Vertika motorized side blinds in Soltis fabric provide additional protection from the elements, while the dimmable internal LED perimeter lights create the right atmosphere even after sunset.
Technical features:
ISOLA 3 pergola awning with flat folding roof
Modular shading structure in aluminium with folding roof. The fabric, which is stretched at maximum opening, is fixed on arched crosspieces and slides horizontally by means of trolleys on guides thanks to the insertion of tubular motors.
The maximum dimensions allowed are 550x1000 cm with column height 300 cm and coverage area 55 squared meters for each module.
The profiles are in extruded aluminium alloy EN AW-6060 (with 16x23 cm guides and 16x16 cm columns). Each module is motorized separately. Self-supporting or leaning versions are available which are fastened to the wall by means of steel brackets and screws. The painting of the interested parts is carried out with epoxy powders based on polyester resin.
The standard colours are White RAL 9010, White RAL 9010 matt, Black Inver, Gray RAL 7016 and Rust.
The standard fabrics are Précontraint 602 and 602 Blackout.
Among the options provided there are other colours as specified in the samples, other fabrics from the samples, and the possibility of lighting both internal on calendered arches and perimeter, and external on the supporting beam, through the installation of LED strips. In addition, the inclusion of light sensors, rain sensors and anemometers with the possibility of remote management through connection devices that make it integrable with home automation is provided.
It is possible to provide for the installation of perimeter drop curtains, drapes and windows.
Wind resistance up to class 6 (EN 13561: 2015).
GTOT solar shading class (EN 14501: 2006) assigned to the fabric.
The product has the CE marking according to EN 13561: 2015.
