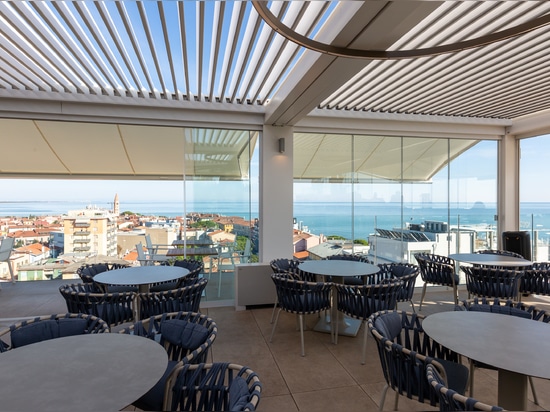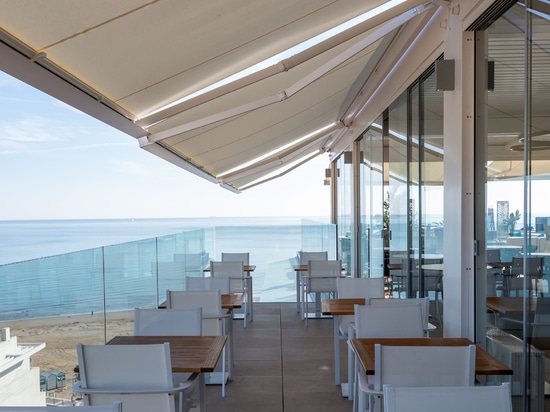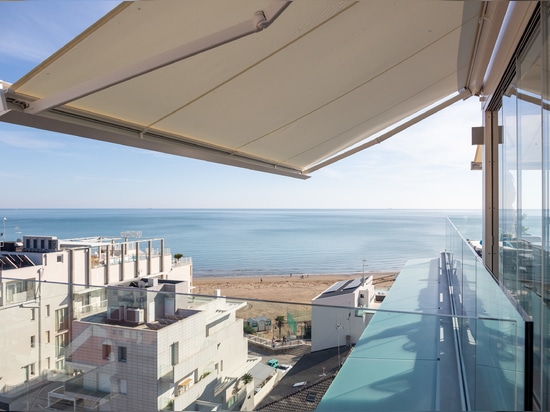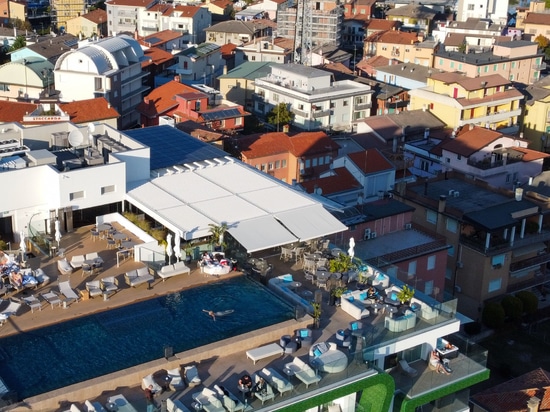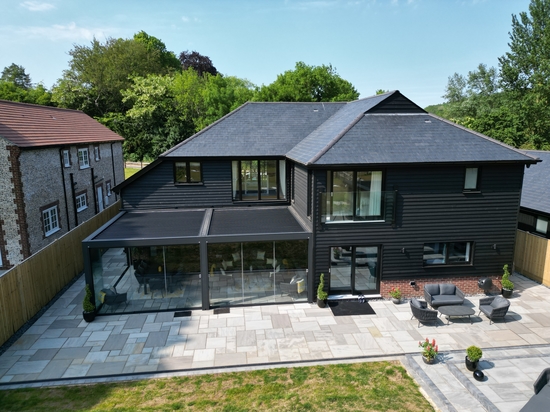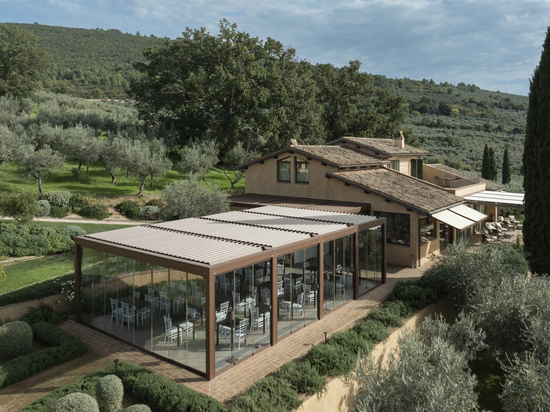
#Industry News
KE redesigns the rooftop of The One Caorle Hotel
We are in Caorle (VE), a small town with enormous charm that has managed to combine its beauty as a seaside community with its old-world peasant traditions.
Project Name: The One Caorle Hotel
Location: Caorle (VE)
Project by: KE PMO Office, Radames Carbonera, Architect and Alessandra Zusso, Architect
Client: Hotel Caorle
Covered Area: 200mq
Installed Products: Kedry Plus T, Line Glass, Qubica light
Project Description:
We are in Caorle (VE), a small town with enormous charm that has managed to combine its beauty as a seaside community with its old-world peasant traditions. This coastal town called "little Venice" dazzles with the intense blue of the sea, the green of nature, the pastels of the cheerful old town and winding alleys in which to wander.
Here, 50 meters from the sea, stands The One Caorle Hotel & Suite Family Apartments, a new concept in luxury living with a modern design and large, elegant rooms of various types, including ocean views.
This stylish project was curated by architects Radames Carbonera and Alessandra Zusso who relied on consultation from the KE PMO Office to study the best solution for the space on the eighth floor. This is one of the most panoramic parts of Caorle from which you can admire both the east and west beaches as well as the historic center.
The objective was to create a breakfast room in an environment outside the classic standard and at the same time, take advantage of the rooftop space, to create a flexible and adaptable environment to accommodate a variety of needs, including evening events.
In light of these requests, the architects, together with KE PMO, chose to install KE products that are both versatile and reliable, creating a space filled with aesthetic pleasure and physical comfort.
The project involved the construction of a heavy metal structure designed in collaboration with the architects and with the client’s management needs in mind. In fact, the entire covered area has no pillars in the center of the room and guarantees maximum flexibility and functionality of the space. The Kedry Plus pergola awnings were anchored to the metal structure. The customer chose a louvered roof that when open, allows light and air to pass through - and when closed, allows events on the terrace to be unencumbered even in case of rain. Side enclosures provide complete comfort in any weather.
The installation was completed with Qubica Light cassette awnings installed along the external perimeter to protect the terrace areas not covered by the pergola.
Both products were finished in opaque white to harmonize with the style of the building.
Line Glass sliding perimeter windows completed the project.
Thanks to their experience in hotel and restaurant projects, KE has once again satisfied the client's requests, proposing a high performance, tailor-made solution.
Technical data sheets of the installed products are available upon request.
