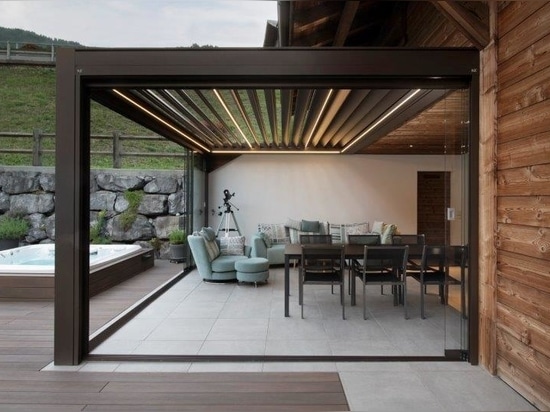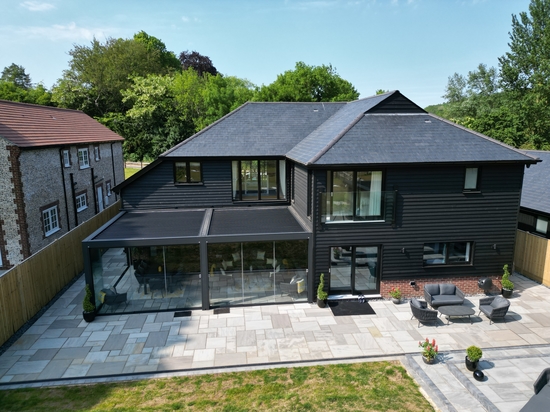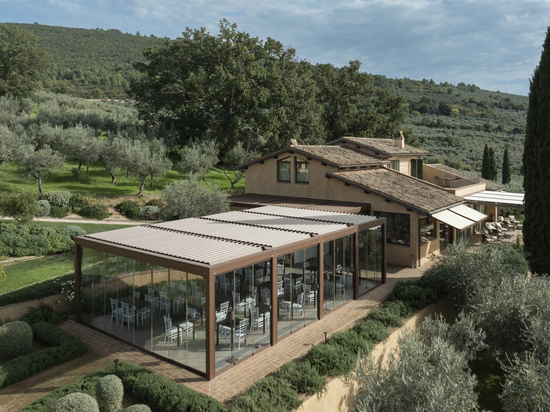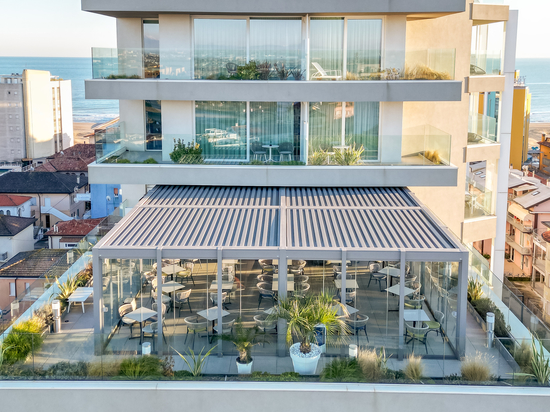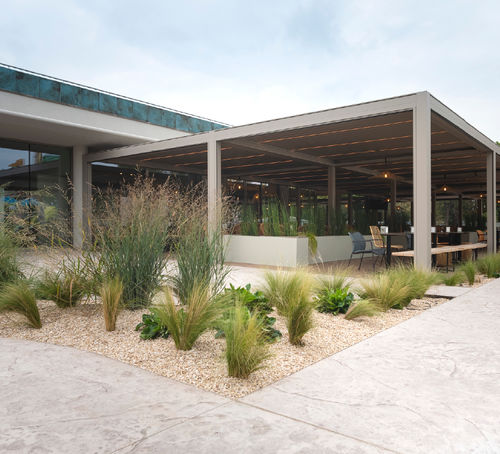
#Industry News
KE designs a purely relaxing space at a Swiss chalet that combines comfort, tradition and design
We are in the Val d'Illiez, at the foot of the imposing Dents du Midi massif, in Switzerland. In winter the snow whitens the peaks and mid-mountain villages that dot the valley, while in summer, the green pasture meadows are a paradise for hikers.
Project name: mountain chalet
Place: Val d'Illiez - Svizzera
Project by: KE Store Perco Pergola
Client: private
Products installed: KEDRY Prime louvered roof pergola with adjustable blade roof, Line Glass enclosure, Vertika system and LED strips integrated into the structure.
We are in the Val d'Illiez, at the foot of the imposing Dents du Midi massif, in Switzerland. In winter the snow whitens the peaks and mid-mountain villages that dot the valley, while in summer, the green pasture meadows are a paradise for hikers.
This is a landscape where nature is master and each building tries to maintain the simplicity linked to tradition.
Here in a typical mountain chalet recently renovated with a large outdoor terrace, the owner has requested the advice of KE Store Perco Pergola to research the best solution to create an unequaled hospitality space between indoors and outdoors, with breathtaking views of the natural surroundings.
KE created a custom project to reproduce the ideas of hospitality and welcome in a private space, perfect for a variety of activities, including dining tables and comfortable chairs while a stove heats the space for use in the colder seasons.
The choice fell on the KEDRY Prime louvered roof pergola, an aluminum structure with rotating blades that, thanks to its highly modular design in both width and projection, is suitable for covering large areas. The long swiveling blades on the roof allow proper ventilation and lighting of the room, and at the same time, when closed, guarantee a roof with snow load sealing. Chosen in a brown shade, the Kedry Prime pergola is harmoniously integrated with the wood that dominates the building and the architectural style of the chalet.
To complete the project, the Line Glass glazing system, whose minimal design, high performance and "all glass" effect increase the brightness and accentuate the connection with the surrounding landscape, in a continuous dialogue between indoors and outdoors. For evening use, a system of LED strips illuminates the structure from the inside.
In this new project, KE proves its ability to meet the demands of premium clients and has the expertise to know how to enhance each location thanks to the skills of the best dealers such as the KE Store Perco Pergola. An expertise that combines stylistic care, quality of materials and versatility of proposals, entirely designed and manufactured in Italy. Technical data sheets of the installed products are available on request.
