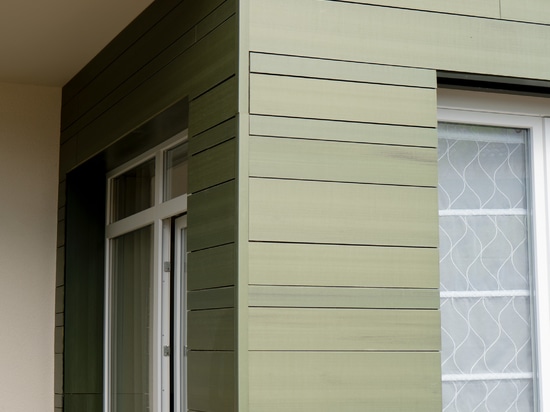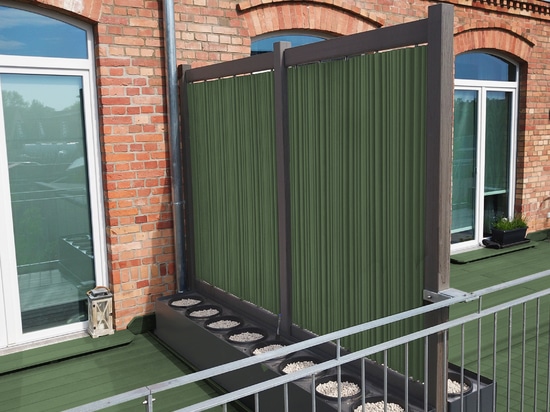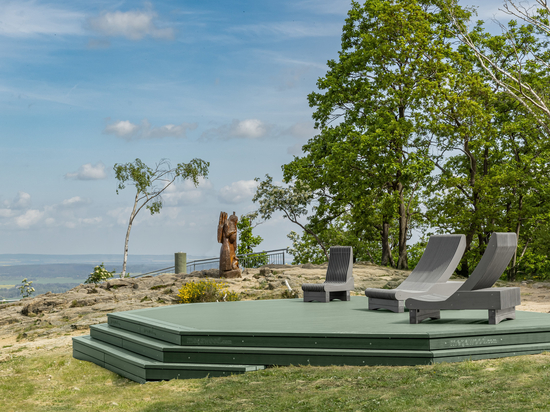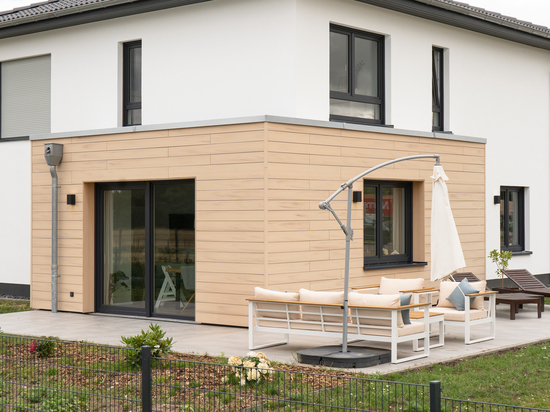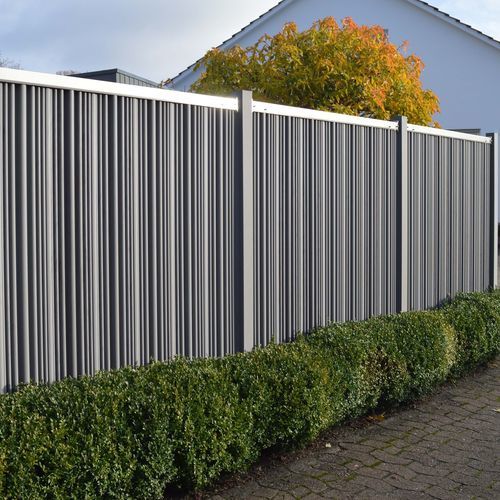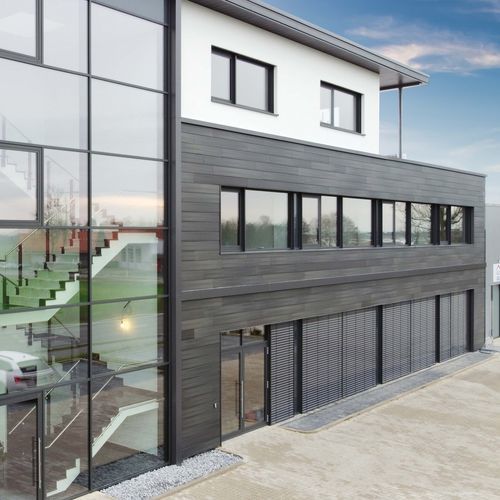
#Industry News
Facade projects
"Vor dem Wassertor" in Aschersleben
In Aschersleben, the oldest city in Saxony-Anhalt, it now plays a major role when it comes to sustainable renovation of old buildings. In cooperation with the Ascherslebener Gebäude- und Wohnungsgesellschaft mbH, a project was implemented that is well worth seeing. Valuable raw materials were used to breathe new life into the former wool blanket factory in Aschersleben "Vor dem Wassertor". The industrial halls were renovated with sustainable and recyclable building materials. The result is modern and energy self-sufficient apartments. The exterior design of the facade and the balcony terraces used the pollutant-free, material-healthy and Cradle to Cradle Certified® Gold certified wood material GCC from megawood®.
The facade is the back-ventilated NATUR-FASER-FACADE from megawood®. The Lorbeer-colored panels in the KARREE shape decorate the first floor, protect the insulation and thus meet the energy and ecological requirements of modern buildings. The extruded panels were fixed horizontally by snapping them to the sophisticated and patented substructure system.
- Project: Facade system, LIMES fence system and DELTA decking boards.
- Project owners: Ascherslebener Gebäude- und Wohnungsgesellschaft mbH
- Total area of facade: 160 m²
- Panel: KARREE 80s, 160s and 240s in Lorbeer.
- Substructure: stainless steel / aluminum
- Corner strip: 40 x 40 mm in Lorbeer
- Completion: spring 2022 within the framework of the contract of use
On the upper floor on the balconies, the robust DELTA decking board was installed. The flexible and infinitely adjustable VARIO FIX system acts as the substructure. The AUGUSTA panel from the LIMES fence range serves as privacy screen between the apartments.
