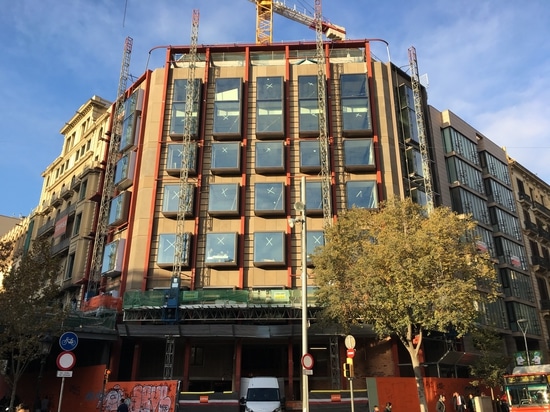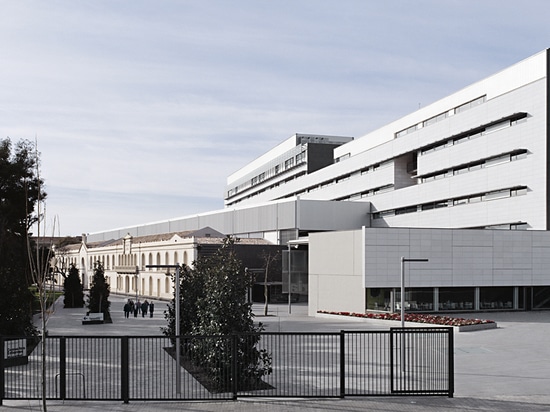
#Product Trends
Escuela de Arte y Diseño de Amposta (Tarragona)
Customized systems
The first phase has included the construction of the first building, that of the Art and Design School. This includes on the ground floor a multi-use room that forms part of the program of the second building to be built. The new topography reaches from the most human scale of the porches and low pieces, to the scale of the skylights and height construction. Long floors with both principal faces pointing north-south. The orientation of the building allows us to place the rooms in such a manner that they all receive natural light from the north.








