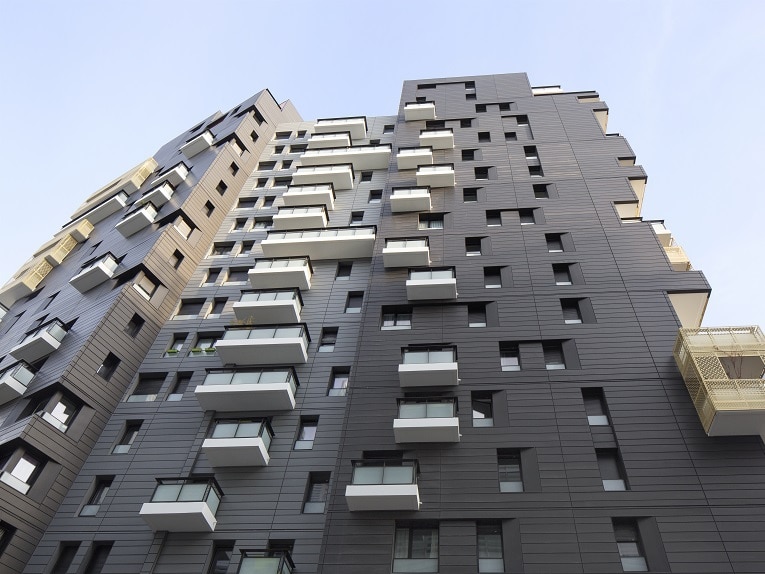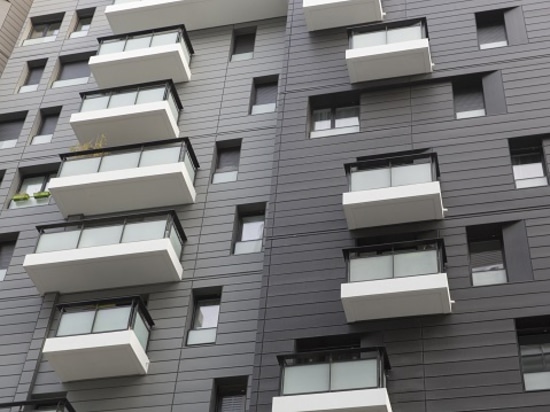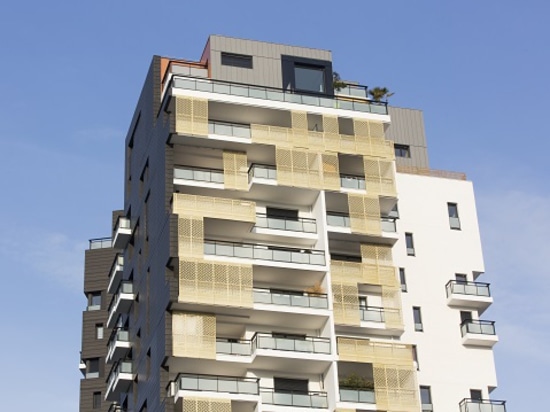
#Product Trends
“ATYPIK” APARTMENT BLOCK IN ISSY-LES-MOULINEAUX ON THE OUTSKIRTS OF PARIS
ZINC REACHES NEW HEIGHTS
Client: SCCV ILE SAINT-GERMAIN
Architecture studio: ATELIER 2A CHRISTOPHE CHENEY
Project management: AEF ENGINEERING
Installer: RAIMOND SAS
Surface area of the project: Approximately 10,050 m² and 56 metres in height, i.e. 18 floors
Delivery of the building: March 2015
VMZINC® products: QUARTZ-ZINC® and ANTHRA-ZINC®
The “ATYPIK” collective housing building in Issy-les-Moulineaux stands out in the greater Paris landscape with its height and its original envelope. Made up of three vertical parallelepipeds, this block of approximately 56 metres in height, i.e. a total of 18 floors housing 159 apartments*, takes its place at the centre of the surrounding gardens. It alternates zinc and white mineral plaster facades, punctuated by open balconies and loggias equipped with sliding metal blinds or drapes.
The unusual use of zinc on this type of building gives rhythm and singularity to the programme designed by ATELIER 2A CHRISTOPHE CHENEY. This specific architectural expression is heightened by the choice of the VMZ INTERLOCKING PANEL SYSTEM BY VMZINC®, transformed to order and installed by contractor RAIMOND SAS.
Installed on an M0 classified metal framework, the zinc facade on the North side meets the requirements of the French fourth family Fire Safety Standards. This large plane is clad with thin horizontal strips of zinc. It is cut in three sequences, accentuated by the use of two different surface aspects. The first of these is dark ANTHRA-ZINC®, which clads the two side parts of the building. The central recessed part is covered with QUARTZ-ZINC®, which reinforces the relief of each corner and highlights verticality and cuts.
To distinguish them from the lower floors, transforming for the attics was done using vertical VMZ INTERLOCKING PANEL SYSTEMS. These two last floors, housing duplex apartments, animate the silhouette of the building with a volume detached from the facades. A harmonious combination of colours and forms in zinc, which defines the identity of the building!
Located on the site of the former Postal Sorting Office, the “ATYPIK” block is part of the redevelopment programme for the banks of the Seine in Issy-les-Moulineaux, on the outskirts of Paris. On the extension of the Île Saint-Germain, this new building ensures coherent urban continuity between the Commercial Activity Zones of the Quai des Chartreux to the West and the banks of the Seine to the East.
* Mixed programme made up of 21 % social housing, i.e. 34 apartments (SEINE-OUEST HABITAT SOCIAL LANDLORD), and 79 % affordable home ownership, i.e. 125 apartments, of which 60 % were purchased as main residences and 40 % by investors (BOUYGUES IMMOBILIER).
STRIPS OF PROFILED ZINC FOR A SLIM-LINE FACADE
The VMZINC® cladding system used, in flat strips with hollow joints, gives energy to the facade without weighing it down. Installed horizontally on the first sixteen floors, the interlocking panels are characterised by the width of their centre distance – 300 mm – and the 20 mm hollow joint between each element. The interlocking junction, without any visible fixing, ensures visual continuity and gives strength to the building. The lines harmoniously follow those of the white balconies, the corners and the various floors, creating uniformity on the facade from top to bottom and from left to right. When one of these elements requires the regularity to be broken, the panels are folded, adapting easily to the requirements of the overall layout plan. All around the edge of the attics, the zinc profiles can be distinguished by their arbitrary vertical installation. Each zinc strip was sized by the RAIMOND SAS installation company, according to the precise layout plan defined by the architect.
ZINC TO CREATE CONTRASTS
On the North facade, architect CHRISTOPHE CHENEY selected two warm, dark surface aspects: ANTHRA-ZINC® and QUARTZ-ZINC®, to create a contrast with the glass envelope of the offices located opposite the building. This harmony of colours blends with the staggered windows and the hanging balconies, animating the envelope and giving a contemporary atmosphere to the street.
Certain windows are meticulously expanded on one side (jamb) with an ANTHRA-ZINC® plane. This original jamb, made with a single element, is an integral part of the window surrounds. It discreetly highlights the lintels and the sills. These elements, which are made to order, facilitate West-facing orientations that are a source of light and provide views over Paris.
The South and East facades are clad with a white mineral plaster. The succession of balconies and loggias clad with perforated metal meshes gives them rhythm and creates a play of shadow and light. Inhabitants can fully enjoy an exterior space where they can relax, even at the hottest times of the day.
Project: “ATYPIK” APARTMENT BUILDING - 179 Quai de la Bataille Stalingrad 92130 Issy-les-Moulineaux
Client: SCCV ILE SAINT-GERMAIN - 3 Boulevard Gallieni 92130 Issy-les-Moulineaux
Architect: ATELIER 2A - CHRISTOPHE CHENEY - 36 Avenue Duquesne 75007 Paris CHRISTOPHE CHENEY, Architect - + 33 (0)1 45 83 11 35 - ch.cheney@orange.fr
Project management: AEF ENGINEERING
Installation company: RAIMOND SAS - ZI Beau Soleil 44450 Saint Julien de Concelles -
STÉPHANE RUCK, Project leader - + 33 (0)2 40 36 50 07 - s.ruck@raimond.fr
VMZINC® regional sales director: NICOLAS COLLOD - + 33 (0)6 80 21 21 03 - nicolas.collod@eu.umicore.com
VMZINC® products and advantages: 2,000 m² of VMZ Interlocking panel by VMZINC®, transformed to order and installed by the RAIMOND SAS installation company: on the North facade with horizontal strips and all around the edge of the attics with vertical strips.
✓ M0 French Fire classification and compliance with French fourth family Fire Safety Standard.
✓ Used in two surface aspects: dark ANTHRA-ZINC® for the two side parts of the building and QUARTZ-ZINC® for the recessed part. This combination creates a contrast with the glass envelope of the office building located on the other side of the street.
✓ Profiles with centre distance width of 300 mm and a 20 mm hollow joint between each element. Their lines harmoniously follow those of the balconies, corners and storeys, giving uniformity to the façade
Project description: Construction of a collective housing building with a surface area of 10,050 m² Buildable Gross Floor Area (125 affordable home ownership apartments and 34 social housing units, ranging from studio apartments to 6-room apartments). Baptised “ATYPIK”, this 18-storey building is made up of three vertical parallelepipeds punctuated from bottom to top by open balconies on the North facade and partially protected balconies on the South facade.
Delivery date: March 2015
Why this project? Part of the redevelopment programme for the banks of the Seine in Issy-les-Moulineaux, on the outskirts of Paris.
Creation of urban continuity between the Commercial Activity Zones on the Quai des Chartreux to the west and the banks of the Seine to the East.
Specific feature of the project: Approximately 56 metres high.







